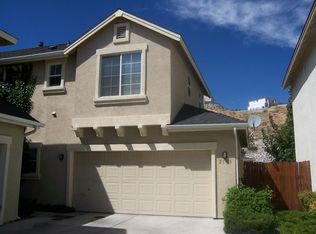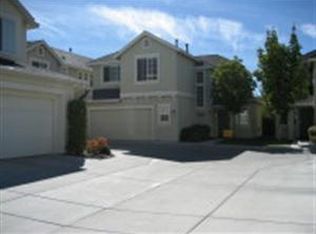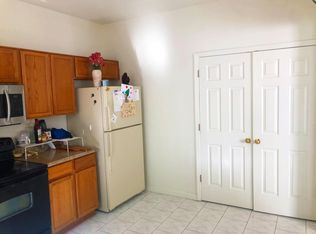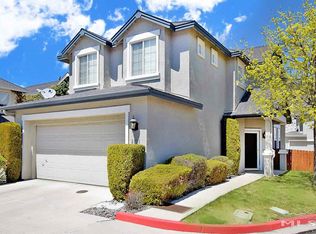Closed
$436,000
2101 Soldier Pass Ct, Reno, NV 89523
3beds
1,323sqft
Single Family Residence
Built in 1998
2,613.6 Square Feet Lot
$436,200 Zestimate®
$330/sqft
$2,296 Estimated rent
Home value
$436,200
$397,000 - $480,000
$2,296/mo
Zestimate® history
Loading...
Owner options
Explore your selling options
What's special
Situated in desirable Northwest Reno near top-rated schools, shopping, and parks, this charming 3-bedroom, 2.5-bath home offers quick access to endless hiking and biking trails. Inside, you'll find new luxury vinyl flooring and fresh interior paint throughout, while outside features a zero-maintenance backyard deck and a rare side yard maintained by the HOA — perfect for relaxing after a day of adventure.
Zillow last checked: 8 hours ago
Listing updated: December 22, 2025 at 12:44pm
Listed by:
Joseph Hanich S.190451 775-567-8944,
eXp Realty
Bought with:
Abaid Khan, S.195183
ERA - Realty Central
Source: NNRMLS,MLS#: 250054496
Facts & features
Interior
Bedrooms & bathrooms
- Bedrooms: 3
- Bathrooms: 3
- Full bathrooms: 2
- 1/2 bathrooms: 1
Heating
- Forced Air, Natural Gas
Cooling
- Central Air
Appliances
- Included: Dishwasher, Disposal, Gas Cooktop, Microwave, Oven, Refrigerator
- Laundry: Laundry Area, Laundry Room, Washer Hookup
Features
- Ceiling Fan(s)
- Flooring: Carpet, Luxury Vinyl, Vinyl
- Windows: Blinds, Double Pane Windows, Drapes
- Has fireplace: No
- Common walls with other units/homes: No Common Walls
Interior area
- Total structure area: 1,323
- Total interior livable area: 1,323 sqft
Property
Parking
- Total spaces: 2
- Parking features: Additional Parking, Common, Detached, Garage, Garage Door Opener
- Garage spaces: 2
Features
- Levels: Two
- Stories: 2
- Exterior features: None
- Pool features: None
- Spa features: None
- Fencing: Back Yard
- Has view: Yes
- View description: Mountain(s)
Lot
- Size: 2,613 sqft
- Features: Corner Lot, Level
Details
- Additional structures: None
- Parcel number: 20428006
- Zoning: SF11
Construction
Type & style
- Home type: SingleFamily
- Property subtype: Single Family Residence
Materials
- Stucco
- Foundation: Crawl Space
- Roof: Composition,Shingle
Condition
- New construction: No
- Year built: 1998
Utilities & green energy
- Sewer: Public Sewer
- Water: Public
- Utilities for property: Cable Available, Internet Available, Natural Gas Connected, Sewer Connected, Water Connected
Community & neighborhood
Security
- Security features: Fire Alarm
Location
- Region: Reno
- Subdivision: Sedona Village 2
HOA & financial
HOA
- Has HOA: Yes
- HOA fee: $140 monthly
- Amenities included: None
- Association name: Western Management
Other
Other facts
- Listing terms: 1031 Exchange,Cash,Conventional,FHA,VA Loan
Price history
| Date | Event | Price |
|---|---|---|
| 12/22/2025 | Sold | $436,000-3%$330/sqft |
Source: | ||
| 11/25/2025 | Contingent | $449,500$340/sqft |
Source: | ||
| 11/12/2025 | Listed for sale | $449,500-4.2%$340/sqft |
Source: | ||
| 11/1/2025 | Contingent | $469,000$354/sqft |
Source: | ||
| 10/1/2025 | Price change | $469,000-1.3%$354/sqft |
Source: | ||
Public tax history
| Year | Property taxes | Tax assessment |
|---|---|---|
| 2025 | $2,535 +8% | $79,563 +1.3% |
| 2024 | $2,348 +8% | $78,547 +1% |
| 2023 | $2,175 +8% | $77,797 +20.9% |
Find assessor info on the county website
Neighborhood: Northwest
Nearby schools
GreatSchools rating
- 8/10Rollan D. Melton Elementary SchoolGrades: PK-5Distance: 1.1 mi
- 5/10B D Billinghurst Middle SchoolGrades: 6-8Distance: 1.3 mi
- 7/10Robert Mc Queen High SchoolGrades: 9-12Distance: 0.3 mi
Schools provided by the listing agent
- Elementary: Melton
- Middle: Billinghurst
- High: McQueen
Source: NNRMLS. This data may not be complete. We recommend contacting the local school district to confirm school assignments for this home.
Get a cash offer in 3 minutes
Find out how much your home could sell for in as little as 3 minutes with a no-obligation cash offer.
Estimated market value$436,200
Get a cash offer in 3 minutes
Find out how much your home could sell for in as little as 3 minutes with a no-obligation cash offer.
Estimated market value
$436,200



