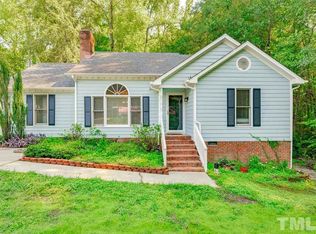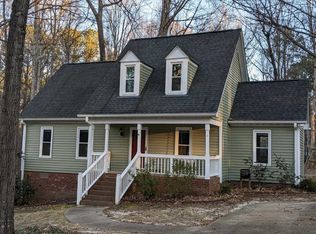Cozy rocking chair front porch welcomes you home. New paint, laminate flooring & carpet. Formal DiningRm, Kitchen w/lots of cabinet and counter space & eating nook. Large Great room w/ fireplace. Lots of natural lighting w/ french doors leading out to your private oasis! HUGE deck with new (2yrs) salt water pool.Private fencing and cozy hammock deck! Oversized garage w/finished bonus room. Exterior features new roof, new paint, gutters and some new windows. Wired for generator and Invisible fence!
This property is off market, which means it's not currently listed for sale or rent on Zillow. This may be different from what's available on other websites or public sources.

