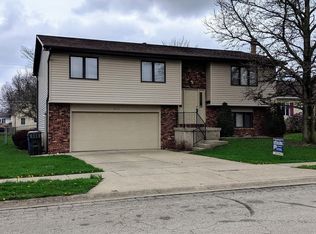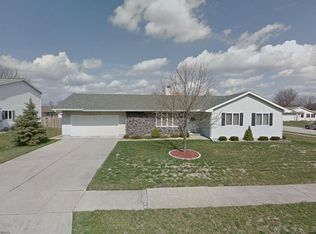Sold for $177,000
$177,000
2101 W Barding Ave, Decatur, IL 62526
3beds
2,000sqft
Single Family Residence
Built in 1979
9,583.2 Square Feet Lot
$190,100 Zestimate®
$89/sqft
$1,804 Estimated rent
Home value
$190,100
$160,000 - $228,000
$1,804/mo
Zestimate® history
Loading...
Owner options
Explore your selling options
What's special
Northwest ranch with amenities galore. Tile floored entry to sunken living room with stone wood burning fireplace and wet bar, plus sliders to the sun room. Three nice sized bedrooms with large closets, 2 full and one half baths. Good sized efficient kitchen with breakfast bar and formal dining room adjacent. Sliders to deck just outside the sun room overlooking the fenced back yard. Basement utilized as a workshop and storm shelter. Brick faced exterior adds to the street view beauty. Roof 2024. Well cared for and family loved home. Offering a generator and storm shelter this home is equipped for inclement weather.
Selling as is.
Zillow last checked: 8 hours ago
Listing updated: July 07, 2025 at 04:40am
Listed by:
Robert Sparks 217-875-0555,
Brinkoetter REALTORS®
Bought with:
Brandon Barney, 475186968
Keller Williams Revolution
Source: CIBR,MLS#: 6245828 Originating MLS: Central Illinois Board Of REALTORS
Originating MLS: Central Illinois Board Of REALTORS
Facts & features
Interior
Bedrooms & bathrooms
- Bedrooms: 3
- Bathrooms: 3
- Full bathrooms: 2
- 1/2 bathrooms: 1
Primary bedroom
- Description: Flooring: Carpet
- Level: Main
Bedroom
- Description: Flooring: Carpet
- Level: Main
Bedroom
- Description: Flooring: Carpet
- Level: Main
Primary bathroom
- Description: Flooring: Vinyl
- Level: Main
Dining room
- Description: Flooring: Carpet
- Level: Main
Family room
- Description: Flooring: Carpet
- Level: Main
Other
- Description: Flooring: Vinyl
- Level: Main
Half bath
- Description: Flooring: Vinyl
- Level: Main
Kitchen
- Description: Flooring: Vinyl
- Level: Main
Living room
- Description: Flooring: Carpet
- Level: Main
Sunroom
- Description: Flooring: Carpet
- Level: Main
Heating
- Forced Air, Gas
Cooling
- Central Air
Appliances
- Included: Dryer, Dishwasher, Gas Water Heater, Microwave, Oven, Range, Refrigerator, Range Hood, Washer
- Laundry: Main Level
Features
- Wet Bar, Breakfast Area, Fireplace, Bath in Primary Bedroom, Main Level Primary, Walk-In Closet(s)
- Basement: Unfinished,Crawl Space,Partial,Sump Pump
- Number of fireplaces: 1
- Fireplace features: Gas, Family/Living/Great Room
Interior area
- Total structure area: 2,000
- Total interior livable area: 2,000 sqft
- Finished area above ground: 2,000
- Finished area below ground: 0
Property
Parking
- Total spaces: 2
- Parking features: Attached, Garage
- Attached garage spaces: 2
Features
- Levels: One
- Stories: 1
- Patio & porch: Enclosed, Front Porch, Four Season, Deck
- Exterior features: Deck, Fence
- Fencing: Yard Fenced
Lot
- Size: 9,583 sqft
- Dimensions: 70 x 140
Details
- Parcel number: 041204356007
- Zoning: RES
- Special conditions: None
- Other equipment: Generator
Construction
Type & style
- Home type: SingleFamily
- Architectural style: Ranch
- Property subtype: Single Family Residence
Materials
- Aluminum Siding, Brick
- Foundation: Basement, Crawlspace
- Roof: Shingle
Condition
- Year built: 1979
Utilities & green energy
- Electric: Generator
- Sewer: Public Sewer
- Water: Public
Community & neighborhood
Location
- Region: Decatur
- Subdivision: Summit Ridge
Other
Other facts
- Road surface type: Concrete
Price history
| Date | Event | Price |
|---|---|---|
| 5/1/2025 | Sold | $177,000+1.1%$89/sqft |
Source: | ||
| 4/8/2025 | Pending sale | $175,000$88/sqft |
Source: | ||
| 4/2/2025 | Listed for sale | $175,000$88/sqft |
Source: | ||
| 3/20/2025 | Contingent | $175,000$88/sqft |
Source: | ||
| 2/21/2025 | Pending sale | $175,000$88/sqft |
Source: | ||
Public tax history
Tax history is unavailable.
Neighborhood: 62526
Nearby schools
GreatSchools rating
- 1/10Benjamin Franklin Elementary SchoolGrades: K-6Distance: 0.5 mi
- 1/10Stephen Decatur Middle SchoolGrades: 7-8Distance: 3 mi
- 2/10Macarthur High SchoolGrades: 9-12Distance: 0.8 mi
Schools provided by the listing agent
- District: Decatur Dist 61
Source: CIBR. This data may not be complete. We recommend contacting the local school district to confirm school assignments for this home.
Get pre-qualified for a loan
At Zillow Home Loans, we can pre-qualify you in as little as 5 minutes with no impact to your credit score.An equal housing lender. NMLS #10287.

