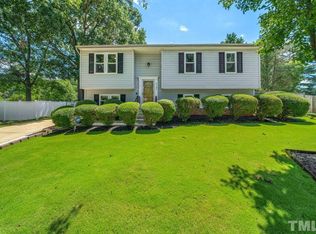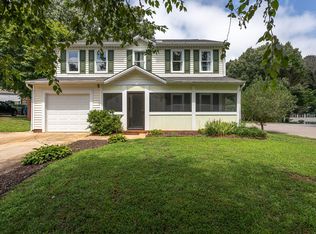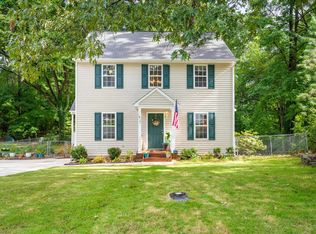Beautifully Updated 3Bdr/2Bth Home on Cul-de-Sac in Desirable SW Raleigh. New HVAC! Kitchen has granite counters, tile backsplash and SS Appliances, New Dishwash/Micro. Large Family Room w/Cathedral Ceilings, Beautiful Stone fireplace. Lrg Bright Bonus Rm or 4th Bed w/built ins. Custom Tile in Baths. Huge utility/Hobby Room.Large, Relaxing Deck Overlooking Private Fully Fenced Yard. Security Syst. Just minutes to Beltline, Cary, or DT Raleigh. Walk to Carolina Pines Park w/ Dog park and Tennis. No HOA!
This property is off market, which means it's not currently listed for sale or rent on Zillow. This may be different from what's available on other websites or public sources.


