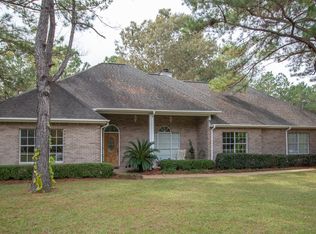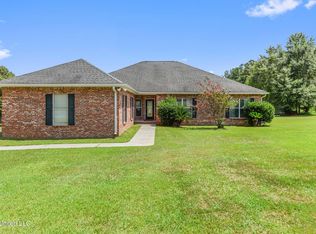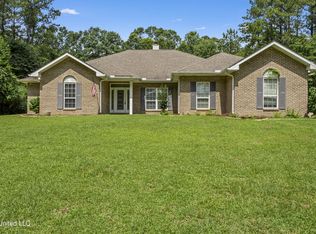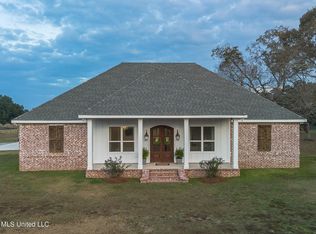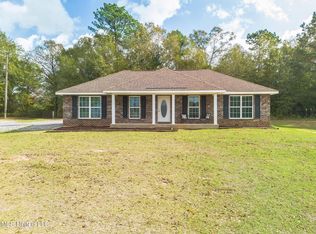This home offers 11.7 acres of privacy, room to build additional structures for your family, and it is convenient to everything and still secluded. It is a custom designed by the seller to support gatherings and great meals around a gourmet kitchen with a wine refrigerator. The 12. ft kitchen ceiling is supported with 3 X 10 beautiful wooden beams The layout is a split plan featuring beautiful hard wood floors and 2 of the bedrooms have full private bath suites.
Additionally, there is a beautiful 505 square ft separate guest cottage completely contained with a full kitchen, bath, and washer /dryer connections. The kitchen has a brand new stainless steel refrigerator. Both buildings are equipped with a whole house generators and have easy access to a salt water pool and an outdoor hot tub and sitting areas. A covered RV structure is also available on the property with electricity available.
.
Active
Price cut: $15K (1/9)
$709,999
21014 Saucier Fairley Rd, Saucier, MS 39574
4beds
2,441sqft
Est.:
Residential, Single Family Residence
Built in 2016
11.7 Acres Lot
$684,500 Zestimate®
$291/sqft
$-- HOA
What's special
Beautiful hardwood floors
- 117 days |
- 595 |
- 18 |
Zillow last checked: 8 hours ago
Listing updated: January 09, 2026 at 06:00am
Listed by:
Susan Dauro 228-596-7045,
Coldwell Banker Alfonso Realty-Lorraine Rd 228-287-1000
Source: MLS United,MLS#: 4128547
Tour with a local agent
Facts & features
Interior
Bedrooms & bathrooms
- Bedrooms: 4
- Bathrooms: 4
- Full bathrooms: 4
Heating
- Central, Electric, Fireplace(s)
Cooling
- Central Air, Electric
Appliances
- Included: Microwave, Oven, Refrigerator, Stainless Steel Appliance(s), Wine Refrigerator
- Laundry: Electric Dryer Hookup, Inside, Laundry Room, Washer Hookup
Features
- Bar, Beamed Ceilings, Breakfast Bar, Built-in Features, Crown Molding, Granite Counters, Kitchen Island, Open Floorplan, Sauna, Soaking Tub, Tray Ceiling(s), Wet Bar, Double Vanity
- Flooring: Tile, Wood
- Doors: Dead Bolt Lock(s), Security
- Windows: Double Pane Windows
- Has fireplace: Yes
- Fireplace features: Living Room, Wood Burning, Other, Outside
Interior area
- Total structure area: 2,441
- Total interior livable area: 2,441 sqft
Video & virtual tour
Property
Parking
- Total spaces: 2
- Parking features: Circular Driveway, Driveway, RV Access/Parking, RV Carport, Gravel, Paved
- Garage spaces: 2
- Has carport: Yes
- Has uncovered spaces: Yes
Accessibility
- Accessibility features: Central Living Area
Features
- Levels: One
- Stories: 1
- Patio & porch: Front Porch, Rear Porch
- Exterior features: Fire Pit, Private Entrance, Private Yard, RV Hookup
- Has private pool: Yes
- Pool features: In Ground, Outdoor Pool, Pool Sweep, Salt Water, Vinyl
- Fencing: None
- Waterfront features: None
Lot
- Size: 11.7 Acres
- Dimensions: 190 x 143 x 692 x 500 x 131 x 302 x 222 x 252 x 873
- Features: Many Trees, Wooded
Details
- Additional structures: In-law, Guest House, Residence, RV/Boat Storage, Second Residence
- Parcel number: 090323018.000
- Zoning description: Low Density Residential
Construction
Type & style
- Home type: SingleFamily
- Architectural style: Traditional
- Property subtype: Residential, Single Family Residence
Materials
- Brick
- Foundation: Slab
- Roof: Architectural Shingles
Condition
- Move In Ready
- New construction: No
- Year built: 2016
Utilities & green energy
- Sewer: Septic Tank
- Water: Well
- Utilities for property: Cable Connected, Electricity Connected, Propane Connected, Water Connected
Community & HOA
Community
- Security: Key Card Entry, Security System, Smoke Detector(s)
- Subdivision: Metes And Bounds
Location
- Region: Saucier
Financial & listing details
- Price per square foot: $291/sqft
- Tax assessed value: $283,547
- Annual tax amount: $2,372
- Date on market: 10/13/2025
- Electric utility on property: Yes
Estimated market value
$684,500
$650,000 - $719,000
$3,312/mo
Price history
Price history
| Date | Event | Price |
|---|---|---|
| 1/9/2026 | Price change | $709,999-2.1%$291/sqft |
Source: MLS United #4128547 Report a problem | ||
| 10/13/2025 | Listed for sale | $725,000$297/sqft |
Source: MLS United #4128547 Report a problem | ||
| 10/10/2025 | Listing removed | $725,000$297/sqft |
Source: MLS United #4116311 Report a problem | ||
| 9/12/2025 | Price change | $725,000-9.3%$297/sqft |
Source: MLS United #4116311 Report a problem | ||
| 7/17/2025 | Price change | $799,000-5.9%$327/sqft |
Source: MLS United #4116311 Report a problem | ||
Public tax history
Public tax history
| Year | Property taxes | Tax assessment |
|---|---|---|
| 2024 | $2,372 -0.2% | $28,354 +0.4% |
| 2023 | $2,376 -1.2% | $28,235 -0.3% |
| 2022 | $2,405 -0.2% | $28,322 -90% |
Find assessor info on the county website
BuyAbility℠ payment
Est. payment
$3,427/mo
Principal & interest
$2753
Property taxes
$426
Home insurance
$248
Climate risks
Neighborhood: 39574
Nearby schools
GreatSchools rating
- 10/10North Woolmarket Elementary and Middle SchoolGrades: K-8Distance: 6.4 mi
- 8/10Diberville Senior High SchoolGrades: 9-12Distance: 9.4 mi
Schools provided by the listing agent
- Elementary: Saucier
- Middle: Harrison
- High: Harrison Central
Source: MLS United. This data may not be complete. We recommend contacting the local school district to confirm school assignments for this home.
- Loading
- Loading
