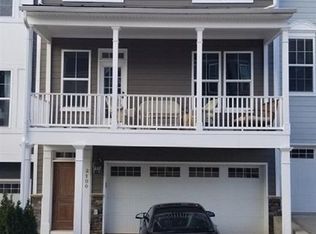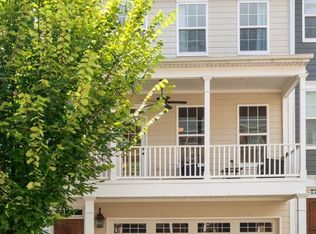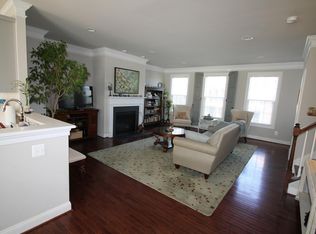Spacious, light filled, unfurnished townhome with mountain views and close proximity to UVA is available to rent in Charlottesville, VA in August. Tours available starting the second week of August 2025. This 4 bedroom, 3.5 bath Avinity townhome offers proximity to downtown and UVA Hospital, 5th Street Station, featuring Wegmans, and an array of shopping, dining, and entertainment options that are just a quick drive away. Enjoy views of Carter Mountain and access to the community clubhouse with grill and fire pit, 2 gyms, small playground and dog park. The 2,256 finished sqft attached home features three finished living levels, a light-filled interior, hardwood floors throughout all levels, mountain views, a rear patio, and an attached 2 car garage. New washer and dryer this year. Biannual HVAOC maintenance plan. The main level of the home includes a spacious living room with a gas fireplace and built-in shelving, and a large eat-in kitchen with white maple cabinets, granite counters, stainless appliances, a center island, and a pantry. The top level includes the main bedroom, walk-in closet, and a private full bath with a glass enclosed shower. Two additional bedrooms, a full bathroom, and a laundry area with NEW side by side washer and dryer are located down the hall. 9 inch ceilings throughout. The lower, walk-out level of the home includes the 4th bedroom, which could also function as a family/TV room or as a home office. There is also a full bathroom attached to this room. Attached 2 car garage and driveway holds 2 additional cars. There is additional guest parking throughout the neighborhood. - Owner pays for trash/recycling/snow removal/lawn - Tenant pays water/sewer/gas/electric/cable/internet - 1 year lease minimum - Applicant must have current photo identification and a valid social security number. - Applicant's monthly household income must exceed three times the rent. All income must be from a verifiable source. Unverifiable income will not be considered. - Applicants must receive positive references from all previous landlords for the previous 5 years. - Applicant may not have any evictions or unpaid judgments from previous landlords. - Applicant must exhibit a responsible financial life. Credit score must be a minimum of 600. - A background check will be conducted on all applicants over 18. Applicant's background must exhibit a pattern of responsibility. - Applicant must be a non-smoker. - Occupancy is limited to 2 people per bedroom. Pet policy - $50 extra per pet per month. Up to 2 small dogs allowed ( 40 lbs each). 2.5 miles to Downtown Charlottesville, 1 mile to Wegmans shopping center, 3 miles to UVA hospital, 4 miles to Monticello and the University of Virginia. Zoned for Mountain View Elementary School and Monticello High School. Of note: These are photos of a model home with a similar floor plan. Could not upload our photos on Zillow but can send via messenger upon request. Lease duration is one year. No smoking. No painting without prior approval. Rent includes HOA fees (exterior maintenance, trash and recycling pick up, snow removal when applicable, free rental of communal clubhouse, use of 2 gyms, dog park and playground). Parking is limited to the 2 car garage and the driveway space for residents. There is additional guest parking throughout the neighborhood. Rent does not include utilities such as water, gas and electric. Rent does not include cable or internet.
This property is off market, which means it's not currently listed for sale or rent on Zillow. This may be different from what's available on other websites or public sources.



