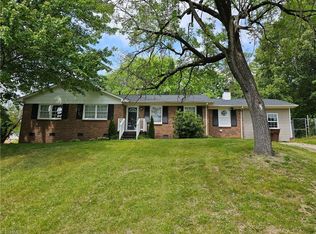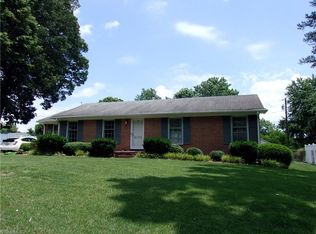Sold for $268,000
$268,000
2102 Castlerock Rd, Greensboro, NC 27406
3beds
1,606sqft
Stick/Site Built, Residential, Single Family Residence
Built in 1963
0.21 Acres Lot
$269,200 Zestimate®
$--/sqft
$1,633 Estimated rent
Home value
$269,200
$250,000 - $291,000
$1,633/mo
Zestimate® history
Loading...
Owner options
Explore your selling options
What's special
Back on the Market due to not fault of the seller. Beautifully renovated split-level home in Greensboro’s Shannon Hills subdivision! This 3-bedroom, 1.5-bath home offers a bright, updated kitchen with new soft-close cabinets, granite countertops, tile backsplash, and stainless steel appliances—refrigerator, stove, microwave, and dishwasher all included. Enjoy new laminate flooring & carpet, fresh paint throughout, stylish light fixtures, and a renovated shower with glass door. The lower level has its own entrance and is perfect for entertaining, a home office, or guest suite. A new stackable washer and dryer is also included. Outside, you’ll find a storage building .Conveniently located near Shannon Woods Park with easy access to outdoor recreation. Move-in ready and full of modern updates! Ask about potential eligibility for Greensboro Down Payment Assistance layered with Pinnacle Bank’s Down Payment Assistance.
Zillow last checked: 8 hours ago
Listing updated: August 19, 2025 at 11:12am
Listed by:
Kasie Beal 336-906-6150,
Carolina Home Partners by eXp Realty
Bought with:
Cari Culp, 348471
Keller Williams One
Source: Triad MLS,MLS#: 1181808 Originating MLS: Greensboro
Originating MLS: Greensboro
Facts & features
Interior
Bedrooms & bathrooms
- Bedrooms: 3
- Bathrooms: 2
- Full bathrooms: 1
- 1/2 bathrooms: 1
Primary bedroom
- Level: Second
- Dimensions: 13.33 x 9.92
Bedroom 2
- Level: Second
- Dimensions: 9.17 x 11.17
Bedroom 3
- Level: Second
- Dimensions: 12.25 x 10
Breakfast
- Level: Main
- Dimensions: 6.83 x 9.92
Kitchen
- Level: Main
- Dimensions: 11.58 x 9.83
Living room
- Level: Main
- Dimensions: 16.08 x 12.25
Recreation room
- Level: Lower
- Dimensions: 14.5 x 21.75
Heating
- Forced Air, Natural Gas
Cooling
- Central Air
Appliances
- Included: Dishwasher, Free-Standing Range, Range Hood, Gas Water Heater
- Laundry: Dryer Connection, Washer Hookup
Features
- Ceiling Fan(s), Solid Surface Counter
- Flooring: Carpet, Laminate, Tile
- Basement: Crawl Space
- Attic: Access Only
- Has fireplace: No
Interior area
- Total structure area: 1,606
- Total interior livable area: 1,606 sqft
- Finished area above ground: 1,063
- Finished area below ground: 543
Property
Parking
- Parking features: Driveway
- Has uncovered spaces: Yes
Features
- Levels: Multi/Split
- Pool features: None
Lot
- Size: 0.21 Acres
Details
- Additional structures: Storage
- Parcel number: 0050738
- Zoning: R-5
- Special conditions: Owner Sale
Construction
Type & style
- Home type: SingleFamily
- Architectural style: Split Level
- Property subtype: Stick/Site Built, Residential, Single Family Residence
Materials
- Brick, Vinyl Siding
- Foundation: Slab
Condition
- Year built: 1963
Utilities & green energy
- Sewer: Public Sewer
- Water: Public
Community & neighborhood
Location
- Region: Greensboro
- Subdivision: Shannon Hills
Other
Other facts
- Listing agreement: Exclusive Right To Sell
- Listing terms: Cash,Conventional,FHA,VA Loan
Price history
| Date | Event | Price |
|---|---|---|
| 8/14/2025 | Sold | $268,000-0.4% |
Source: | ||
| 7/11/2025 | Pending sale | $269,000 |
Source: | ||
| 6/30/2025 | Price change | $269,000-3.6% |
Source: | ||
| 6/12/2025 | Listed for sale | $279,000 |
Source: | ||
| 6/8/2025 | Pending sale | $279,000 |
Source: | ||
Public tax history
| Year | Property taxes | Tax assessment |
|---|---|---|
| 2025 | $1,497 | $106,700 |
| 2024 | $1,497 | $106,700 |
| 2023 | $1,497 +2.9% | $106,700 |
Find assessor info on the county website
Neighborhood: 27406
Nearby schools
GreatSchools rating
- 5/10Cyrus P Frazier Elementary SchoolGrades: PK-5Distance: 0.3 mi
- 7/10Allen Middle SchoolGrades: 6-8Distance: 0.3 mi
- 2/10Ben L Smith High SchoolGrades: 9-12Distance: 2 mi
Schools provided by the listing agent
- Elementary: Frazier
- Middle: Allen
- High: Smith
Source: Triad MLS. This data may not be complete. We recommend contacting the local school district to confirm school assignments for this home.
Get a cash offer in 3 minutes
Find out how much your home could sell for in as little as 3 minutes with a no-obligation cash offer.
Estimated market value
$269,200

