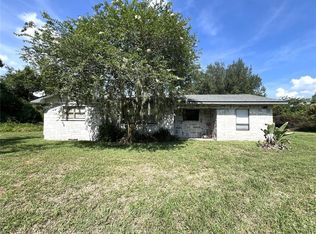Sold for $219,000
$219,000
2102 Clemons Rd, Plant City, FL 33566
3beds
1,300sqft
Single Family Residence
Built in 1940
0.65 Acres Lot
$211,400 Zestimate®
$168/sqft
$1,911 Estimated rent
Home value
$211,400
$192,000 - $233,000
$1,911/mo
Zestimate® history
Loading...
Owner options
Explore your selling options
What's special
Escape to the serene countryside with this delightful 3-bedroom, 2-bathroom home situated on more than half an acre in picturesque Plant City, Florida. Perfect for those who appreciate a peaceful rural setting with easy access to city conveniences, this property offers a blend of tranquility and potential. Step inside to find an inviting layout, ready for your personal touch. The home features comfortable living spaces and a functional floor plan that includes a cozy living room, a dining area perfect for family gatherings, and a well-equipped kitchen. The bedrooms provide ample space and privacy, while the two bathrooms ensure convenience for family and guests. While the property does need some work on the floors, this offers an opportunity for you to customize and modernize the home to suit your tastes. The expansive lot provides plenty of room for outdoor activities, gardening, or even expanding the property to fit your needs. Enjoy the benefits of country living with nearby access to Plant City’s amenities, schools, and services. Don’t miss out on this chance to make this charming house your own! Contact us today to schedule a viewing and explore the potential of this wonderful property.
Zillow last checked: 8 hours ago
Listing updated: September 27, 2024 at 07:50pm
Listing Provided by:
Wes Fleming 863-666-4136,
LA ROSA REALTY PRESTIGE 863-940-4850
Bought with:
Kristen Chester, 3491553
DALTON WADE INC
Source: Stellar MLS,MLS#: L4946484 Originating MLS: Lakeland
Originating MLS: Lakeland

Facts & features
Interior
Bedrooms & bathrooms
- Bedrooms: 3
- Bathrooms: 2
- Full bathrooms: 2
Primary bedroom
- Features: Built-in Closet
- Level: First
- Dimensions: 19x12
Bedroom 1
- Features: Ceiling Fan(s), Built-in Closet
- Level: First
- Dimensions: 12x11
Bedroom 2
- Features: Ceiling Fan(s), Built-in Closet
- Level: First
- Dimensions: 12x11
Primary bathroom
- Features: Granite Counters
- Level: First
- Dimensions: 10x10
Bathroom 1
- Features: Granite Counters
- Level: First
- Dimensions: 10x10
Balcony porch lanai
- Level: First
- Dimensions: 15x6
Dining room
- Level: First
- Dimensions: 11x9
Kitchen
- Features: Granite Counters
- Level: First
- Dimensions: 12x10
Laundry
- Level: First
- Dimensions: 8x8
Living room
- Features: Ceiling Fan(s)
- Level: First
- Dimensions: 21x11
Heating
- Central
Cooling
- Central Air
Appliances
- Included: Dishwasher, Electric Water Heater, Microwave, Range, Refrigerator, Trash Compactor
- Laundry: Laundry Room
Features
- Ceiling Fan(s), Crown Molding, Living Room/Dining Room Combo, Stone Counters, Walk-In Closet(s)
- Flooring: Ceramic Tile, Laminate
- Has fireplace: No
Interior area
- Total structure area: 1,325
- Total interior livable area: 1,300 sqft
Property
Features
- Levels: One
- Stories: 1
- Exterior features: Other
- Fencing: Chain Link
- Has view: Yes
- View description: Trees/Woods
Lot
- Size: 0.65 Acres
- Features: In County
Details
- Parcel number: U022922ZZZ00000483070.0
- Zoning: AS-1
- Special conditions: None
Construction
Type & style
- Home type: SingleFamily
- Property subtype: Single Family Residence
Materials
- Wood Frame
- Foundation: Crawlspace
- Roof: Shingle
Condition
- New construction: No
- Year built: 1940
Utilities & green energy
- Sewer: Septic Tank
- Water: Well
- Utilities for property: Cable Available, Electricity Available, Electricity Connected, Phone Available
Community & neighborhood
Location
- Region: Plant City
- Subdivision: ACREAGE & UNREC
HOA & financial
HOA
- Has HOA: No
Other fees
- Pet fee: $0 monthly
Other financial information
- Total actual rent: 0
Other
Other facts
- Listing terms: Cash,Conventional
- Ownership: Fee Simple
- Road surface type: Asphalt
Price history
| Date | Event | Price |
|---|---|---|
| 9/19/2024 | Sold | $219,000-0.4%$168/sqft |
Source: | ||
| 8/15/2024 | Pending sale | $219,900$169/sqft |
Source: | ||
| 7/30/2024 | Listed for sale | $219,900+37.5%$169/sqft |
Source: | ||
| 6/14/2019 | Sold | $159,900-3.6%$123/sqft |
Source: Stellar MLS #P4902184 Report a problem | ||
| 1/31/2019 | Listing removed | $165,900$128/sqft |
Source: KELLER WILLIAMS REALTY OF WH #P4902184 Report a problem | ||
Public tax history
| Year | Property taxes | Tax assessment |
|---|---|---|
| 2024 | $2,610 +4.1% | $165,895 +3% |
| 2023 | $2,508 +6.1% | $161,063 +3% |
| 2022 | $2,363 +1.4% | $156,372 +3% |
Find assessor info on the county website
Neighborhood: 33566
Nearby schools
GreatSchools rating
- 7/10Springhead Elementary SchoolGrades: PK-5Distance: 1.1 mi
- 3/10Marshall Middle SchoolGrades: 6-8Distance: 2.6 mi
- 4/10Plant City High SchoolGrades: 9-12Distance: 2.7 mi
Get a cash offer in 3 minutes
Find out how much your home could sell for in as little as 3 minutes with a no-obligation cash offer.
Estimated market value
$211,400
