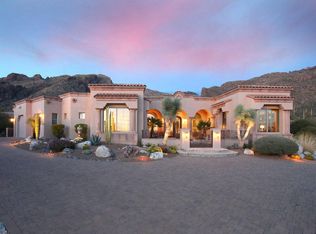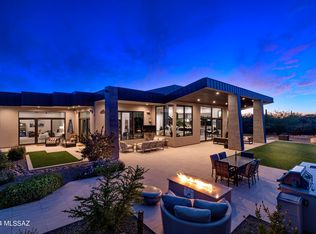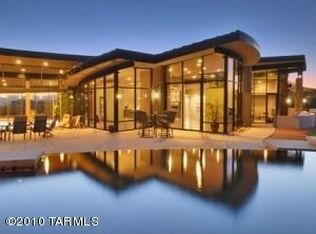* This Stunning Foothills Contemporary is the perfect blend of superb craftsmanship & detailed design, creating sophistication throughout. Built by RB Construction with interior design by Lori Carroll, this home is perfectly situated in the coveted Reserve of gated Pima Canyon Estates, with the Catalinas at your door. This 4BR/4.5BA home exudes contemporary living, including both a formal living area flanked by a wall of windows looking south, as well as a Great Room with abundant space for the entire family to enjoy on movie night. A Gourmet Chef's Kitchen provides the ultimate cooking area, featuring Viking, Sub Zero and Dacor Appliances, with double ovens and double dishwashers. The Owner's Suite features patio access, a fireplace, sitting area and a bathroom that rivals a resort
This property is off market, which means it's not currently listed for sale or rent on Zillow. This may be different from what's available on other websites or public sources.


