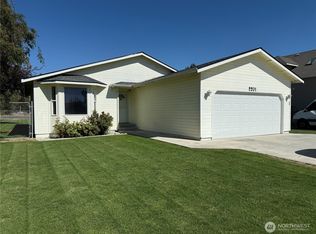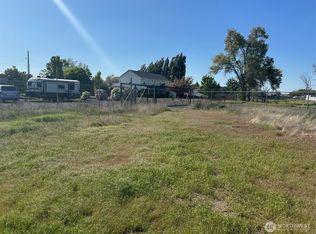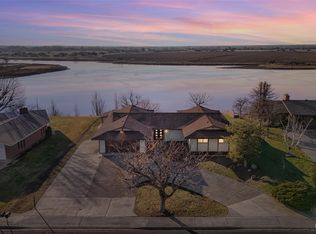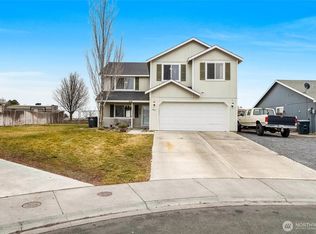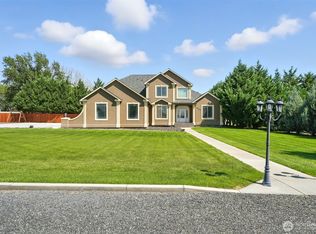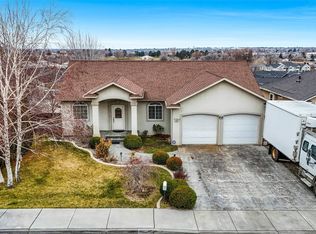Experience waterfront living at its finest on nearly an acre in the desirable Cascade Valley. This beautifully updated lakefront home offers approximately 145 feet of frontage with sweeping water views and the privacy today’s buyers are searching for. Inside, the freshly painted interior features real hardwood flooring, rich cherry wood accents, and custom trim work throughout. The open-concept living area is anchored by a cozy wood-burning fireplace and flows seamlessly into the modern kitchen with stainless steel appliances and sleek finishes—ideal for everyday living and entertaining alike. Expansive picture windows and a stunning 16-foot double slider bring the outdoors in, creating an effortless connection to the lake. Outside, enjoy mature landscaping, a concrete bulkhead, an existing dock setup, RV and boat parking, and a detached two-car garage. This is a rare opportunity to own a thoughtfully remodeled waterfront home designed to truly embrace the lake lifestyle.
Active
Listed by:
Tara Zerbo,
BHGRE Gary Mann Realty
$849,990
2102 Elgin Road NE, Moses Lake, WA 98837
5beds
3,024sqft
Est.:
Single Family Residence
Built in 1974
0.9 Acres Lot
$859,600 Zestimate®
$281/sqft
$-- HOA
What's special
Cozy wood-burning fireplaceLake lifestyleRv and boat parkingSleek finishesModern kitchenMature landscapingNearly an acre
- 12 hours |
- 461 |
- 16 |
Zillow last checked: 8 hours ago
Listing updated: 19 hours ago
Listed by:
Tara Zerbo,
BHGRE Gary Mann Realty
Source: NWMLS,MLS#: 2471398
Tour with a local agent
Facts & features
Interior
Bedrooms & bathrooms
- Bedrooms: 5
- Bathrooms: 2
- Full bathrooms: 2
- Main level bathrooms: 1
- Main level bedrooms: 2
Primary bedroom
- Level: Main
Bedroom
- Level: Lower
Bedroom
- Level: Lower
Bedroom
- Level: Lower
Bedroom
- Level: Main
Bathroom full
- Level: Lower
Bathroom full
- Level: Main
Dining room
- Level: Main
Entry hall
- Level: Main
Family room
- Level: Lower
Kitchen with eating space
- Level: Main
Living room
- Level: Main
Utility room
- Level: Main
Heating
- Fireplace, Forced Air, Electric, Wood
Cooling
- Central Air
Appliances
- Included: Dishwasher(s), Microwave(s), Refrigerator(s), Stove(s)/Range(s), Water Heater: Electric
Features
- Ceiling Fan(s), Dining Room
- Flooring: Ceramic Tile, Vinyl, Carpet
- Basement: Daylight,Finished
- Number of fireplaces: 2
- Fireplace features: Wood Burning, Lower Level: 1, Main Level: 1, Fireplace
Interior area
- Total structure area: 3,024
- Total interior livable area: 3,024 sqft
Video & virtual tour
Property
Parking
- Total spaces: 2
- Parking features: Driveway, Detached Garage, RV Parking
- Has garage: Yes
- Covered spaces: 2
- Uncovered spaces: 6
Features
- Levels: One
- Stories: 1
- Entry location: Main
- Patio & porch: Ceiling Fan(s), Dining Room, Fireplace, Water Heater
- Has view: Yes
- View description: Lake, Mountain(s)
- Has water view: Yes
- Water view: Lake
- Waterfront features: Medium Bank, Bulkhead
- Frontage length: Waterfront Ft: 145 +/- ft
Lot
- Size: 0.9 Acres
- Features: Paved, Secluded, Deck, High Speed Internet, Outbuildings, Patio, RV Parking, Sprinkler System
- Topography: Level,Terraces
Details
- Parcel number: 170771000
- Zoning: SFR
- Zoning description: Jurisdiction: County
- Special conditions: Standard
Construction
Type & style
- Home type: SingleFamily
- Property subtype: Single Family Residence
Materials
- Wood Products
- Foundation: Poured Concrete
- Roof: Composition
Condition
- Very Good
- Year built: 1974
- Major remodel year: 1974
Utilities & green energy
- Electric: Company: Grant Co PUD
- Sewer: Septic Tank, Company: Individual Septic
- Water: Private, Company: Individual Well
Community & HOA
Community
- Subdivision: Cascade Valley
Location
- Region: Moses Lake
Financial & listing details
- Price per square foot: $281/sqft
- Tax assessed value: $488,950
- Annual tax amount: $4,670
- Date on market: 1/25/2026
- Cumulative days on market: 2 days
- Listing terms: Cash Out,Conventional,FHA,USDA Loan,VA Loan
- Inclusions: Dishwasher(s), Microwave(s), Refrigerator(s), Stove(s)/Range(s)
Estimated market value
$859,600
$817,000 - $903,000
$2,808/mo
Price history
Price history
| Date | Event | Price |
|---|---|---|
| 1/26/2026 | Listed for sale | $849,990$281/sqft |
Source: | ||
| 11/6/2025 | Listing removed | $3,000$1/sqft |
Source: Zillow Rentals Report a problem | ||
| 10/14/2025 | Listed for rent | $3,000-14.3%$1/sqft |
Source: Zillow Rentals Report a problem | ||
| 9/13/2024 | Listing removed | $3,500$1/sqft |
Source: Zillow Rentals Report a problem | ||
| 7/25/2024 | Price change | $3,500-11.9%$1/sqft |
Source: Zillow Rentals Report a problem | ||
Public tax history
Public tax history
| Year | Property taxes | Tax assessment |
|---|---|---|
| 2024 | $4,670 +1.4% | $488,950 +28.2% |
| 2023 | $4,606 +9.8% | $381,360 +0.3% |
| 2022 | $4,193 -3.2% | $380,225 +1.9% |
Find assessor info on the county website
BuyAbility℠ payment
Est. payment
$5,046/mo
Principal & interest
$4055
Property taxes
$694
Home insurance
$297
Climate risks
Neighborhood: Cascade Valley
Nearby schools
GreatSchools rating
- 6/10Park Orchard Elementary SchoolGrades: K-5Distance: 1.6 mi
- 4/10Frontier Middle SchoolGrades: 6-8Distance: 2 mi
- 3/10Moses Lake High SchoolGrades: 9-12Distance: 2.8 mi
- Loading
- Loading
