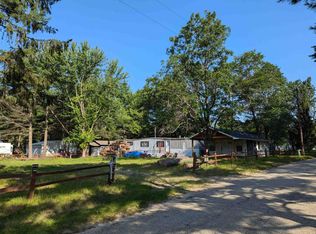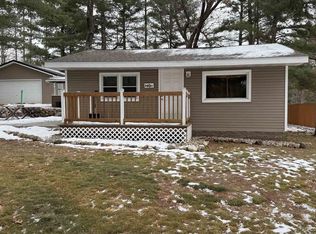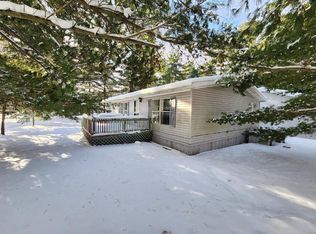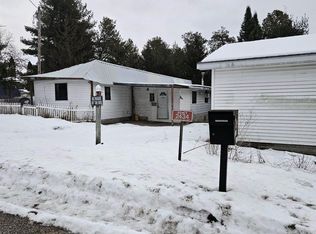2102 Maple Street, Friendship, WI 53934
What's special
- 204 days |
- 487 |
- 18 |
Zillow last checked: 8 hours ago
Listing updated: January 08, 2026 at 03:14am
Rick Carlson Off:608-339-6757,
Coldwell Banker Belva Parr Realty,
Non Wirex Agent,
Coldwell Banker Advantage LLC
Facts & features
Interior
Bedrooms & bathrooms
- Bedrooms: 2
- Bathrooms: 1
- Full bathrooms: 1
- Main level bedrooms: 2
Primary bedroom
- Level: Main
- Area: 182
- Dimensions: 14 x 13
Bedroom 2
- Level: Main
- Area: 110
- Dimensions: 11 x 10
Bathroom
- Features: No Master Bedroom Bath
Kitchen
- Level: Main
- Area: 169
- Dimensions: 13 x 13
Living room
- Level: Main
- Area: 234
- Dimensions: 18 x 13
Heating
- Propane, Forced Air
Cooling
- Central Air
Appliances
- Included: Range/Oven, Refrigerator, Microwave, Washer, Dryer
Features
- Walk-In Closet(s), Kitchen Island
- Flooring: Wood or Sim.Wood Floors
- Basement: None / Slab
Interior area
- Total structure area: 924
- Total interior livable area: 924 sqft
- Finished area above ground: 924
- Finished area below ground: 0
Property
Parking
- Total spaces: 3
- Parking features: 3 Car, Detached, Garage Door Opener
- Garage spaces: 3
Features
- Levels: One
- Stories: 1
- Patio & porch: Deck
- Fencing: Fenced Yard
Lot
- Size: 1 Acres
- Features: Wooded
Details
- Additional structures: Storage
- Parcel number: 026024960000
- Zoning: RES
Construction
Type & style
- Home type: MobileManufactured
- Architectural style: Other
- Property subtype: Single Family Residence, Manufactured On Land
Materials
- Vinyl Siding
Condition
- 21+ Years
- New construction: No
- Year built: 1978
Utilities & green energy
- Sewer: Septic Tank
- Water: Well
Community & HOA
Community
- Subdivision: Dellwood
Location
- Region: Friendship
- Municipality: Quincy
Financial & listing details
- Price per square foot: $157/sqft
- Tax assessed value: $113,800
- Annual tax amount: $1,955
- Date on market: 6/27/2025
- Listing terms: Owner May Carry
- Inclusions: Stove, Refrigerator, Washer/Dryer, Microwave, Toaster Oven, 2 Couches, Push Lawn Mower
- Exclusions: Seller's Personal Proerpty, Riding Lawn Mower, Grill

Rick Carlson
(608) 547-6620
By pressing Contact Agent, you agree that the real estate professional identified above may call/text you about your search, which may involve use of automated means and pre-recorded/artificial voices. You don't need to consent as a condition of buying any property, goods, or services. Message/data rates may apply. You also agree to our Terms of Use. Zillow does not endorse any real estate professionals. We may share information about your recent and future site activity with your agent to help them understand what you're looking for in a home.
Estimated market value
Not available
Estimated sales range
Not available
$892/mo
Price history
Price history
| Date | Event | Price |
|---|---|---|
| 6/27/2025 | Listed for sale | $144,900+13.2%$157/sqft |
Source: | ||
| 7/6/2021 | Sold | $128,000-8.5%$139/sqft |
Source: | ||
| 6/26/2021 | Pending sale | $139,900$151/sqft |
Source: SCWMLS #1909371 Report a problem | ||
| 6/10/2021 | Price change | $139,900-5.4%$151/sqft |
Source: SCWMLS #1909371 Report a problem | ||
| 5/17/2021 | Listed for sale | $147,900$160/sqft |
Source: SCWMLS #1909371 Report a problem | ||
Public tax history
Public tax history
| Year | Property taxes | Tax assessment |
|---|---|---|
| 2024 | $2,003 +13.4% | $113,800 |
| 2023 | $1,767 +24.5% | $113,800 |
| 2022 | $1,419 +43.8% | $113,800 +122.7% |
Find assessor info on the county website
BuyAbility℠ payment
Climate risks
Neighborhood: 53934
Nearby schools
GreatSchools rating
- 5/10Adams-Friendship Middle SchoolGrades: 5-8Distance: 6.2 mi
- 6/10Adams-Friendship High SchoolGrades: 9-12Distance: 7 mi
- 7/10Adams-Friendship Elementary SchoolGrades: PK-4Distance: 6.6 mi
Schools provided by the listing agent
- Middle: Adams-Friendship
- High: Adams-Friendship
- District: Adams-Friendship
Source: WIREX MLS. This data may not be complete. We recommend contacting the local school district to confirm school assignments for this home.
- Loading



