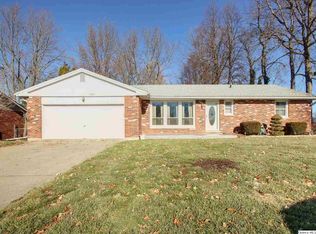Sold for $249,000
$249,000
2102 Melview Rd, Quincy, IL 62305
4beds
2,557sqft
Single Family Residence, Residential
Built in 1865
6 Acres Lot
$287,100 Zestimate®
$97/sqft
$1,932 Estimated rent
Home value
$287,100
$241,000 - $333,000
$1,932/mo
Zestimate® history
Loading...
Owner options
Explore your selling options
What's special
Property with 6 Acres M/L could be two lots. Extra storage in Attic and there is an outside entrance to the basement. Home is on a well and septic. There is a Summer Kitchen building next to the home and a storage shed on rear of the property. Mineral rights are not conveying at sale date. Recent improvements include City Water, Termite treatment, Radon mitigation, Septic inspection and a new line, major work done to electrical system. Located on the Southern edge of Quincy with a really great lot. Over $15,000 in the improvements.
Zillow last checked: 8 hours ago
Listing updated: July 31, 2023 at 09:24am
Listed by:
Michael A Happel Office:217-224-8383,
Happel, Inc., REALTORS
Bought with:
Carol Rischar, 475.128400
Bower & Associates Inc., REALTORS
Source: RMLS Alliance,MLS#: CA1017916 Originating MLS: Capital Area Association of Realtors
Originating MLS: Capital Area Association of Realtors

Facts & features
Interior
Bedrooms & bathrooms
- Bedrooms: 4
- Bathrooms: 3
- Full bathrooms: 2
- 1/2 bathrooms: 1
Bedroom 1
- Level: Main
- Dimensions: 20ft 0in x 18ft 0in
Bedroom 2
- Level: Main
- Dimensions: 20ft 0in x 14ft 0in
Bedroom 3
- Level: Main
- Dimensions: 20ft 0in x 13ft 0in
Bedroom 4
- Level: Main
- Dimensions: 15ft 0in x 12ft 0in
Other
- Level: Main
- Dimensions: 14ft 0in x 12ft 0in
Kitchen
- Level: Main
- Dimensions: 12ft 0in x 11ft 0in
Living room
- Level: Main
- Dimensions: 33ft 0in x 14ft 0in
Main level
- Area: 2557
Recreation room
- Dimensions: 30ft 0in x 9ft 0in
Heating
- Forced Air
Cooling
- Central Air
Appliances
- Included: Range, Refrigerator, Gas Water Heater
Features
- Basement: Unfinished
- Attic: Storage
Interior area
- Total structure area: 2,557
- Total interior livable area: 2,557 sqft
Property
Parking
- Total spaces: 2
- Parking features: Detached, Parking Pad, Paved
- Garage spaces: 2
- Has uncovered spaces: Yes
Accessibility
- Accessibility features: Handicap Access, Main Level Entry
Features
- Patio & porch: Porch
Lot
- Size: 6 Acres
- Dimensions: 261360 Sq. Ft.
- Features: Agricultural, Extra Lot, Sloped
Details
- Additional structures: Outbuilding, Shed(s)
- Additional parcels included: 200160901000
- Parcel number: 200160900000
Construction
Type & style
- Home type: SingleFamily
- Architectural style: Ranch
- Property subtype: Single Family Residence, Residential
Materials
- Vinyl Siding, Frame
- Foundation: Concrete Perimeter
- Roof: Shingle
Condition
- New construction: No
- Year built: 1865
Utilities & green energy
- Sewer: Septic Tank
- Water: Public
Community & neighborhood
Security
- Security features: Security System
Location
- Region: Quincy
- Subdivision: None
Other
Other facts
- Road surface type: Paved
Price history
| Date | Event | Price |
|---|---|---|
| 7/31/2023 | Sold | $249,000$97/sqft |
Source: | ||
| 6/27/2023 | Pending sale | $249,000$97/sqft |
Source: | ||
| 4/18/2023 | Price change | $249,000-3.9%$97/sqft |
Source: | ||
| 3/21/2023 | Price change | $259,000-3.7%$101/sqft |
Source: | ||
| 3/6/2023 | Price change | $269,000-3.2%$105/sqft |
Source: | ||
Public tax history
| Year | Property taxes | Tax assessment |
|---|---|---|
| 2024 | $3,565 +7.9% | $59,110 +10.7% |
| 2023 | $3,304 +20.7% | $53,420 +7.2% |
| 2022 | $2,737 +17.4% | $49,810 +4.5% |
Find assessor info on the county website
Neighborhood: 62305
Nearby schools
GreatSchools rating
- 9/10Monroe Elementary SchoolGrades: K-5Distance: 1 mi
- 2/10Quincy Jr High SchoolGrades: 6-8Distance: 2.4 mi
- 3/10Quincy Sr High SchoolGrades: 9-12Distance: 2.4 mi
Schools provided by the listing agent
- Elementary: Lincoln-Douglas
Source: RMLS Alliance. This data may not be complete. We recommend contacting the local school district to confirm school assignments for this home.

Get pre-qualified for a loan
At Zillow Home Loans, we can pre-qualify you in as little as 5 minutes with no impact to your credit score.An equal housing lender. NMLS #10287.
