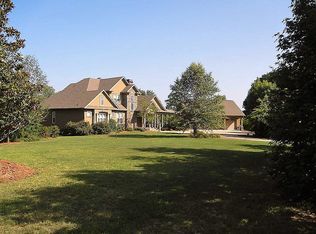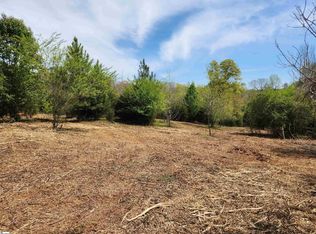Sold co op non member
$1,260,000
2102 Stewart Dairy Rd, Fountain Inn, SC 29644
4beds
2,520sqft
Single Family Residence
Built in 2020
19.28 Acres Lot
$1,268,300 Zestimate®
$500/sqft
$2,926 Estimated rent
Home value
$1,268,300
Estimated sales range
Not available
$2,926/mo
Zestimate® history
Loading...
Owner options
Explore your selling options
What's special
Introducing a rare private hilltop estate in Fountain Inn, SC—set atop 19.28 wooded acres in the desirable Greenville County School District. Designed and built by Becklan Custom Homes in 2020, this secluded ranch-style residence is accessed by a long private driveway and offers true seclusion with panoramic wooded and pool views from every window. The 2,520 sq ft main home and 1,020 sq ft guest home showcases uncompromising craftsmanship and thoughtful luxury throughout. Highlights include: • 4 bedrooms, 4 bathrooms • Custom walnut kitchen cabinetry • Quartz countertops and GE Cafe appliances • Gas range, beverage fridge, coffee bar with pot filler, and sliding door pantry • Large office with custom built-ins • Primary suite with two vanities and premium padded carpet Outdoors: • In-ground heated pool with covered porch • Detached 30’ × 34’ guesthouse featuring a full bath, kitchenette, large closet, and covered back patio overlooking serene wooded views. Utilities and systems: • Duke Energy electric service • LCWSC public water with newly drilled well redundancy • 1000-gallon buried propane tank • Generac 22 kW whole house generator • Tankless water heater (main house) + electric tank heater (guesthouse) • Solar panels do not convey. Zoned for top Greenville County Schools: • Fountain Inn Elementary • Bryson Middle School • Fountain Inn High School This one-of-a-kind hilltop homesite delivers a level of privacy and exclusivity rarely available—perfect for those seeking quiet luxury surrounded by nature and modern conveniences.
Zillow last checked: 8 hours ago
Listing updated: September 09, 2025 at 06:01pm
Listed by:
Christopher Horrell 864-351-8239,
Keller Williams Grv Upst
Bought with:
Non-MLS Member
NON MEMBER
Source: SAR,MLS#: 326437
Facts & features
Interior
Bedrooms & bathrooms
- Bedrooms: 4
- Bathrooms: 5
- Full bathrooms: 4
- 1/2 bathrooms: 1
- Main level bathrooms: 4
- Main level bedrooms: 4
Primary bedroom
- Level: Main
- Area: 221
- Dimensions: 13x17
Bedroom 2
- Level: Main
- Area: 204
- Dimensions: 17x12
Bedroom 3
- Level: Main
- Area: 182
- Dimensions: 14x13
Bedroom 4
- Level: Main
- Area: 140
- Dimensions: 14x10
Den
- Level: Main
- Area: 198
- Dimensions: 18x11
Dining room
- Level: Main
- Area: 240
- Dimensions: 12x20
Kitchen
- Level: Main
- Area: 256
- Dimensions: 16x16
Laundry
- Level: Main
- Area: 72
- Dimensions: 8x9
Living room
- Level: Main
- Area: 320
- Dimensions: 16x20
Heating
- Heat Pump, Electricity
Cooling
- Heat Pump, Electricity
Appliances
- Included: Gas Cooktop, Dishwasher, Freezer, Microwave, Electric Oven, Self Cleaning Oven, Range Hood, Refrigerator, Wine Cooler, Tankless Water Heater
- Laundry: 1st Floor, Electric Dryer Hookup, Sink, Washer Hookup
Features
- Ceiling Fan(s), Cathedral Ceiling(s), Fireplace, Ceiling - Smooth, Solid Surface Counters, Bookcases, Open Floorplan, In-Law Floorplan, Walk-In Pantry, Pot Filler Faucet
- Flooring: Carpet, Concrete
- Windows: Window Treatments
- Has basement: No
- Attic: Storage
- Has fireplace: No
Interior area
- Total interior livable area: 2,520 sqft
- Finished area above ground: 0
- Finished area below ground: 0
Property
Parking
- Total spaces: 2
- Parking features: 2 Car Attached, Garage, Attached Garage
- Attached garage spaces: 2
Features
- Levels: One
- Patio & porch: Patio, Screened
- Pool features: In Ground
Lot
- Size: 19.28 Acres
- Features: Sloped, Wooded
- Topography: Sloping
Details
- Parcel number: 1860000046
- Other equipment: Generator
Construction
Type & style
- Home type: SingleFamily
- Architectural style: Ranch
- Property subtype: Single Family Residence
Materials
- Masonite
- Foundation: Slab
- Roof: Architectural,Composition
Condition
- New construction: No
- Year built: 2020
Details
- Builder name: Becklan Custom Homes
Utilities & green energy
- Electric: Duke
- Gas: Propane
- Sewer: Septic Tank
- Water: Public, Well, LCWSC
Green energy
- Energy generation: Solar Panels - Owned
Community & neighborhood
Location
- Region: Fountain Inn
- Subdivision: Stewart Ests
Price history
| Date | Event | Price |
|---|---|---|
| 9/3/2025 | Sold | $1,260,000+0.8%$500/sqft |
Source: | ||
| 7/29/2025 | Pending sale | $1,250,000$496/sqft |
Source: | ||
| 7/29/2025 | Contingent | $1,250,000$496/sqft |
Source: | ||
| 7/15/2025 | Listed for sale | $1,250,000$496/sqft |
Source: | ||
Public tax history
| Year | Property taxes | Tax assessment |
|---|---|---|
| 2024 | $3,101 +45.1% | $20,010 +0.3% |
| 2023 | $2,137 -0.2% | $19,960 +42.4% |
| 2022 | $2,142 -66% | $14,020 -31.6% |
Find assessor info on the county website
Neighborhood: 29644
Nearby schools
GreatSchools rating
- 6/10Fountain Inn Elementary SchoolGrades: PK-5Distance: 4.9 mi
- 8/10Fountain Inn HighGrades: 9Distance: 4.4 mi
- 3/10Bryson Middle SchoolGrades: 6-8Distance: 7.4 mi
Get a cash offer in 3 minutes
Find out how much your home could sell for in as little as 3 minutes with a no-obligation cash offer.
Estimated market value$1,268,300
Get a cash offer in 3 minutes
Find out how much your home could sell for in as little as 3 minutes with a no-obligation cash offer.
Estimated market value
$1,268,300

