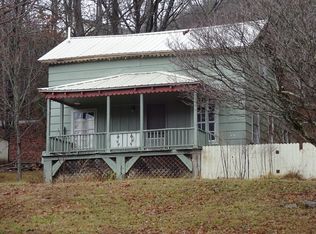Turn key "cabin feel" home with 1BR/2BA, plus bonus room for extra BR/office/family room all on the upper level. Southern heart pine flooring is throughout the upper main level, giving the home a cabin feel of yesteryear. Home has a large list of upgrades including new windows, well pump, garage doors, roof, appliances, kitchen cabinets, countertops, sink and faucet, paint, etc. The southern facing upper-level deck captures distant mountain views and valley views for a peaceful setting. The "outside entry" full basement has 2-car garage access and a laundry area, along with all mechanicals of the home. Also, the full second bath is located on the lower level. Easy paved access just off Tessentee Rd with a circular drive or pull into upper-level parking to get to the living level of the home. A lovely private flowing backyard with a fire pit for outdoor family fun. An outdoor storage building is also on the property. The home is being sold furnished with few exceptions making it ideal for an investment rental property or a first-time home buyer year-round residence. Don't hesitate to see this GEM of a home today!
This property is off market, which means it's not currently listed for sale or rent on Zillow. This may be different from what's available on other websites or public sources.
