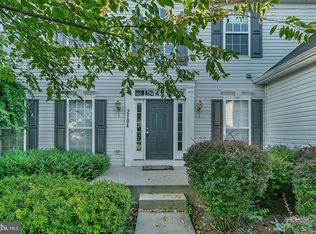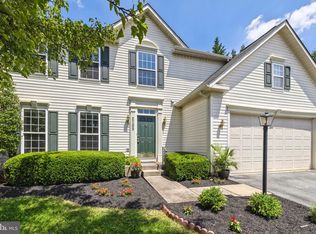Sold for $667,500 on 09/30/25
$667,500
2102 Walnut Ridge Ct, Frederick, MD 21702
6beds
4,532sqft
Single Family Residence
Built in 2002
9,940 Square Feet Lot
$667,600 Zestimate®
$147/sqft
$3,916 Estimated rent
Home value
$667,600
$628,000 - $708,000
$3,916/mo
Zestimate® history
Loading...
Owner options
Explore your selling options
What's special
Welcome to Walnut Ridge! This beautifully maintained Colonial offers over 4,500 square feet of living space with a bright, open layout designed for both everyday living and entertaining. As you enter, the grand two-story foyer sets the tone, leading into an inviting home filled with natural light. The main level boasts gleaming hardwood floors, 9-foot ceilings, and a gourmet kitchen featuring granite countertops, a large center island, recessed lighting, and brand-new stainless steel appliances. The extended morning room is perfect for casual dining, while the adjoining family room with a cozy gas fireplace creates the ideal gathering space. Upstairs, the luxurious primary suite is a private retreat, complete with two oversized walk-in closets and a spa-inspired bath with dual vanities, a soaking tub, and separate shower. Four additional bedrooms and 2 full baths provide ample space for family and guests. The fully finished basement expands the living options with LVP flooring, a spacious bedroom, an additional bonus room that could serve as a sixth bedroom or home office, a full bath, and a large walk-in closet. This home also features two laundry areas - one upstairs and one in the basement - adding everyday convenience and flexibility. Step outside to a large deck with retractable awning, overlooking the landscaped backyard with a brand-new fence and an above-ground pool - perfect for summer fun and outdoor entertaining. Additional highlights include a dual-zoned HVAC system for year-round comfort and plenty of storage throughout. Ideally located just minutes from major commuter routes, shopping, and dining, this home blends comfort, style, and convenience.
Zillow last checked: 8 hours ago
Listing updated: October 02, 2025 at 04:24am
Listed by:
Manal Idrissi 240-667-6198,
Long & Foster Real Estate, Inc.,
Co-Listing Agent: Aryan Frizhandi 202-899-0069,
Long & Foster Real Estate, Inc.
Bought with:
Frederick Genau, 5003486
RE/MAX Results
Source: Bright MLS,MLS#: MDFR2068226
Facts & features
Interior
Bedrooms & bathrooms
- Bedrooms: 6
- Bathrooms: 4
- Full bathrooms: 3
- 1/2 bathrooms: 1
- Main level bathrooms: 1
- Main level bedrooms: 1
Basement
- Area: 1506
Heating
- Central, Forced Air, Natural Gas
Cooling
- Central Air, Ceiling Fan(s), Electric
Appliances
- Included: Microwave, Dishwasher, Dryer, Energy Efficient Appliances, Exhaust Fan, Ice Maker, Oven/Range - Electric, Refrigerator, Stainless Steel Appliance(s), Washer, Gas Water Heater
- Laundry: In Basement, Upper Level
Features
- Attic, Bathroom - Tub Shower, Bathroom - Walk-In Shower, Breakfast Area, Ceiling Fan(s), Combination Kitchen/Dining, Crown Molding, Dining Area, Entry Level Bedroom, Family Room Off Kitchen, Open Floorplan, Eat-in Kitchen, Pantry, Recessed Lighting, Walk-In Closet(s), Other, 9'+ Ceilings, Dry Wall
- Flooring: Hardwood, Vinyl, Luxury Vinyl
- Basement: Connecting Stairway,Finished,Heated,Space For Rooms,Windows
- Number of fireplaces: 1
- Fireplace features: Gas/Propane
Interior area
- Total structure area: 4,532
- Total interior livable area: 4,532 sqft
- Finished area above ground: 3,026
- Finished area below ground: 1,506
Property
Parking
- Total spaces: 4
- Parking features: Garage Faces Front, Built In, Garage Door Opener, Inside Entrance, Asphalt, Attached, Driveway
- Attached garage spaces: 2
- Uncovered spaces: 2
- Details: Garage Sqft: 994
Accessibility
- Accessibility features: Other
Features
- Levels: Three
- Stories: 3
- Patio & porch: Deck, Screened
- Exterior features: Sidewalks, Awning(s), Lighting, Flood Lights, Street Lights
- Has private pool: Yes
- Pool features: Above Ground, Private
Lot
- Size: 9,940 sqft
Details
- Additional structures: Above Grade, Below Grade
- Parcel number: 1102240688
- Zoning: PND
- Special conditions: Standard
Construction
Type & style
- Home type: SingleFamily
- Architectural style: Colonial
- Property subtype: Single Family Residence
Materials
- Vinyl Siding
- Foundation: Concrete Perimeter
- Roof: Shingle
Condition
- New construction: No
- Year built: 2002
Utilities & green energy
- Sewer: Public Sewer
- Water: Public
Community & neighborhood
Security
- Security features: Fire Sprinkler System
Location
- Region: Frederick
- Subdivision: Walnut Ridge
- Municipality: Frederick City
HOA & financial
HOA
- Has HOA: Yes
- HOA fee: $43 quarterly
- Association name: CLAGGET ENTERPRISES INC.
Other
Other facts
- Listing agreement: Exclusive Agency
- Listing terms: Conventional,FHA,Cash,VA Loan
- Ownership: Fee Simple
Price history
| Date | Event | Price |
|---|---|---|
| 9/30/2025 | Sold | $667,500+1.1%$147/sqft |
Source: | ||
| 9/27/2025 | Pending sale | $659,999$146/sqft |
Source: | ||
| 9/5/2025 | Contingent | $659,999$146/sqft |
Source: | ||
| 9/2/2025 | Price change | $659,999-3.6%$146/sqft |
Source: | ||
| 8/25/2025 | Price change | $685,000-2%$151/sqft |
Source: | ||
Public tax history
| Year | Property taxes | Tax assessment |
|---|---|---|
| 2025 | $10,308 -95.2% | $559,900 +9.6% |
| 2024 | $214,578 +2484.2% | $510,900 +10.6% |
| 2023 | $8,304 +12.3% | $461,900 +11.9% |
Find assessor info on the county website
Neighborhood: 21702
Nearby schools
GreatSchools rating
- 8/10Whittier Elementary SchoolGrades: PK-5Distance: 0.9 mi
- 6/10West Frederick Middle SchoolGrades: 6-8Distance: 2.2 mi
- 4/10Frederick High SchoolGrades: 9-12Distance: 2.1 mi
Schools provided by the listing agent
- Elementary: Whittier
- Middle: West Frederick
- High: Frederick
- District: Frederick County Public Schools
Source: Bright MLS. This data may not be complete. We recommend contacting the local school district to confirm school assignments for this home.

Get pre-qualified for a loan
At Zillow Home Loans, we can pre-qualify you in as little as 5 minutes with no impact to your credit score.An equal housing lender. NMLS #10287.
Sell for more on Zillow
Get a free Zillow Showcase℠ listing and you could sell for .
$667,600
2% more+ $13,352
With Zillow Showcase(estimated)
$680,952
