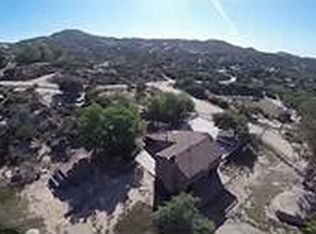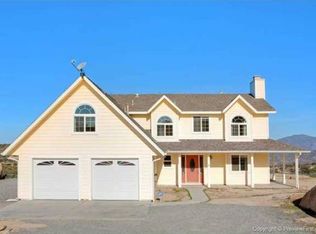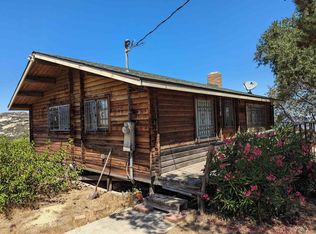SELLERS ARE MOTIVATED! Beautiful single level, country-ranch, horse property in Alpine now available! This home has an open floor plan, with country style décor. Lg master has French doors out to deck with spa & antique style claw foot tub in bath. There are 2- 23'x23' horse stalls with rails, waterer & tack shed + a 62'x78' riding rink, tack shed & covered overhang. There are 4 storage sheds, workshop & 3 RV/boat/toy parking areas. Great place to raise a family away from the hustle & bustle of the city! Located at 2,900-feet in Alpine's Carveacre Ranch Estates, this 3.58 acre all-electric home, boasts 2,175 square feet and has been carefully cared for. The interior scheme includes country-style paint, wall-paper and wainscoting paneling throughout. The Great Room and dining area is separated by a half-wall, half carpeted, the other with 12-inch x 12-inch tiles. The kitchen, living room, and the kitchen's, "belly-up-counter", is surrounded by an expansive, open floor-plan that's made possible with no inner-walls to block the interior's view. There is a raised flagstone area supporting an, "Earthstove", wood-stove for those cold winter-nights (the current owners use only the woodstove during the winters). The living and dining room's dual pane windows look out to magnificent country-views of mature pine trees, manzanita, and mountains beyond that includes the majestic peak of Mt. Cuyamaca topping four mountain-ranges. The kitchen comes complete with golden-oak cabinetry, a separate broom-closet/pantry space, dishwasher, trash compactor, triple-stainless sink, center island electric cooktop, and, a Whirlpool, double, self-cleaning, double-electric oven, all great for entertaining. There are three bedrooms, each having their own bath. The huge Master Bedroom, with French-doors leading to the north deck. The Master Bedroom is carpeted, with 12" x 12" tile in the bath, including a walk-in type closet area, single-sink vanity cabinet, shower, toilet, and antique-style claw-foot bathtub. All bedrooms have ceiling fans. At the hallway towards the Master Bedroom, there is a laundry with plenty of cabinets, a wall-to-wall folding counter with underside cabinets & an antique sink. From the laundry, it leads to the easterly entry/doorway that goes onto a small covered seating area facing the roadway and stairs accessing the easterly side of the main house. From the westerly stairs, there is a giant, 10' x 39' deck topped with plastic lumber that attaches to another partially covered deck that faces North, measuring 12' x 60', in an "L-shape". Also, on this deck space is a 1-plus year old, "Champagne Hot-Spa," that looks North onto to the state forest and the northern mountains. All of these deck areas are topped with fire-rated, "Choice Decking" material, great for relaxing, entertaining and are especially appreciated during periods of manageable rain and snow (trace amounts of snow every two or three winters). It's best feature is the four mountain ranges topped by Cuyamaca Peak and sometimes snow-capped in the winter. For conventional heating and cooling, the house is heated and cooled by a Rheem, 5-ton, commercial grade HVAC unit that's situated between the main house and the garage. Hot water is supplied by a roof-mounted Sola-Hart, solar, hot water system that is augmented by 110-power for cloudy days. The entire property is fenced and entry is via a main, 14-foot wide, swinging gate. The house is served by septic and water service to the house supplied via a deep-sunk, granite rock well that spills into a 10,000 gallon tank.
This property is off market, which means it's not currently listed for sale or rent on Zillow. This may be different from what's available on other websites or public sources.


