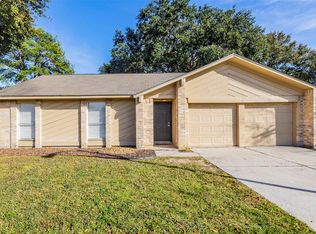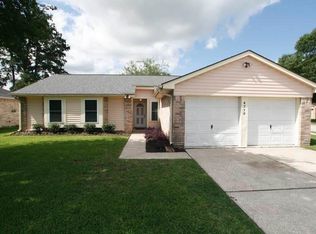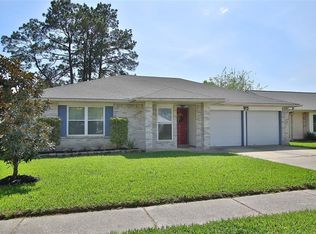Welcome to your NextHome! This beautiful 3 bedroom home is located on a quiet street in Bridgestone and has many updates. The custom kitchen has stainless steel appliances, lots of counter space, dark wood cabinets, and a large pantry. Off the kitchen you will find a large study with custom built ins. The master has an on-suite bath with updated granite countertops and a custom built in. All bedrooms have walk-in closets and beautiful laminate floors. This spacious home has been recently painted and has lots of natural light. Some of the other updates include a new roof (2015), new A/C unit (2017), new siding (2015), and much more! No flooding here! Call today to schedule a private showing of your NextHome!
This property is off market, which means it's not currently listed for sale or rent on Zillow. This may be different from what's available on other websites or public sources.


