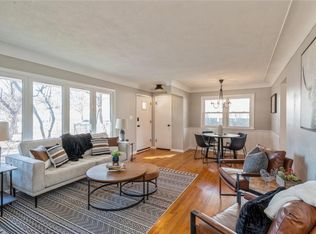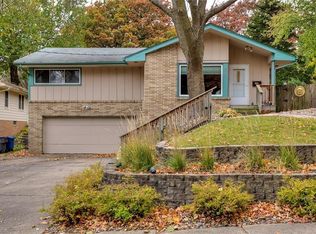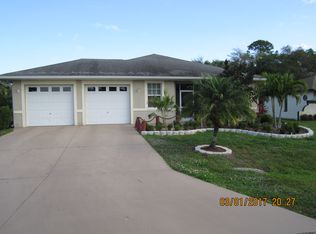Take a look at this charming turn of the century two-story home that sits on over a half-acre lot! The long driveway leads to the 5-car garage where there is plenty of space to park cars or work on hobbies. The home has over 2,400 Sq. ft. featuring original hardwood floors and custom wood built-ins. The main floor features a living room with fireplace, office/den/sunroom with french doors, formal dining room, eat in kitchen that leads out to large covered deck, mud room, and bathroom. Head upstairs using the dual split staircase that leads to 4 large bedrooms and 1 bathroom. The primary bedroom has its own deck overlooking the park like backyard. All information obtained from seller and public records.
This property is off market, which means it's not currently listed for sale or rent on Zillow. This may be different from what's available on other websites or public sources.



