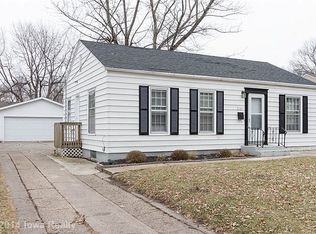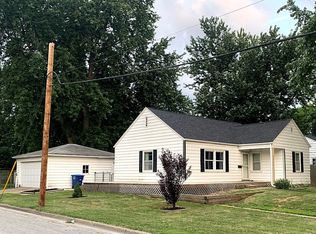Welcome home! Your first step inside the door and you will be ready to make this your home. The warmth of the hardwoods will greet you and invite you to explore more of this northwest Des Moines charmer. The living room with open concept dining area makes a great space for watching a movie with a few friends or hosting dinner for the holidays. On the main floor you will also find your updated bathroom, 2 spacious bedrooms and plenty of closet space. Downstairs is home to your laundry room, large family room with built-ins and a large storage room. Oversized 1 car garage for convenience and great place for a workshop. Updated mechanicals, siding, windows, bathroom, and waterproofing system. Don't miss your opportunity to call this one home for the holidays!
This property is off market, which means it's not currently listed for sale or rent on Zillow. This may be different from what's available on other websites or public sources.


