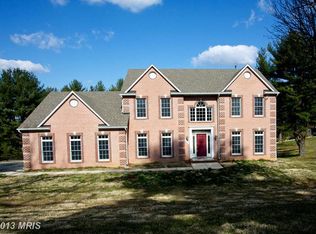California contemporary on one acre property with gardens and privacy. Open concept layout with tons of natural light. Located in a sought-after school district (3 minutes from Youth's Benefit Elementary and 5 minutes from Fallston Middle and High). Property Features: -3 Bedrooms: Two on the second level, with a shared bath featuring a standing shower and a free-standing tub. A third bedroom is located on the first floor as well as an additional full bath. -Entertainment Space: Large living room w/ pellet stove. Additional open room w/ included projector and retractable screen. -Outdoor Spaces: New roof-top deck on detached garage. Front and rear patios, plus a gated privacy fence in the backyard. -Detached Garage & Parking: Detached garage for storage and a 4-car parking pad for vehicles. Additional Details: -Utilities: Tenant pays utilities including electricity, trash, and internet. Electric heat and A/C with additional pellet stove. Average total utilities cost under $200/month. -Yard Maintenance: Tenant will handle yard upkeep, including lawn care and snow removal. Can arrange professional services upon request. -Well & Septic: No water or sewage bill. Brand new water pump and water treatment system. -Pets: Pets considered on a case-by-case basis, dependent on breed and size -Furnishing: All appliances included. Mostly un-furnished. Lease term is negotiable. 12 month preferred.
This property is off market, which means it's not currently listed for sale or rent on Zillow. This may be different from what's available on other websites or public sources.
