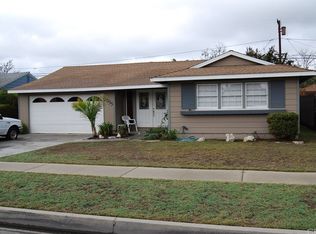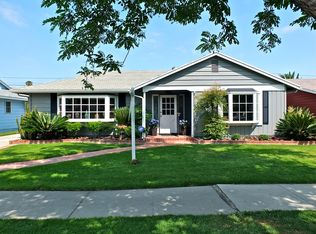Sold for $1,250,000
Listing Provided by:
Michael Saulus DRE #01964072 949-514-5247,
Keller Williams Realty Irvine,
Fred Sedighravesh DRE #01423187 949-272-0125,
Keller Williams Realty Irvine
Bought with: Redfin Corporation
$1,250,000
2103 Roxanne Ave, Long Beach, CA 90815
4beds
1,365sqft
Single Family Residence
Built in 1953
5,637 Square Feet Lot
$1,246,600 Zestimate®
$916/sqft
$4,601 Estimated rent
Home value
$1,246,600
$1.13M - $1.37M
$4,601/mo
Zestimate® history
Loading...
Owner options
Explore your selling options
What's special
Welcome to 2103 Roxanne Avenue, a fully remodeled Long Beach home blending fresh modern design with comfortable living spaces and a private backyard retreat.
The exterior showcases crisp white siding with bold black trim and a newly painted black roof, complemented by fresh landscaping and a long driveway with ample private parking. A tiled front porch and modern front entry set the tone for the stylish upgrades found throughout the home.
Inside, the open living and dining areas feel bright and welcoming with new flooring, fresh paint, and updated fixtures. The brand-new kitchen features marble countertops with a matching backsplash, sleek black hardware, and all-new appliances—perfectly balancing function and style. Convenient access from the kitchen leads to the driveway, backyard, and detached garage.
Down the hallway, the home offers versatile living with four well-sized bedrooms, each with closet space. The primary suite includes a sliding glass door to the backyard, along with a private ensuite bathroom featuring a new vanity and a walk-in glass shower. One bedroom offers a walk-in closet and its own backyard access, while the additional bedrooms are bright and inviting with generous windows. A fully updated bathroom with mosaic tile flooring and a remodeled shower, along with a linen closet and dedicated laundry room, add everyday convenience.
Out back, enjoy a spacious private yard with plenty of room for entertaining or relaxing. The detached garage is finished with wood-paneled walls and ceilings.
With its complete renovation, modern upgrades, and flexible floor plan, 2103 Roxanne Avenue is a turnkey home ready to enjoy.
Zillow last checked: 8 hours ago
Listing updated: October 10, 2025 at 12:39pm
Listing Provided by:
Michael Saulus DRE #01964072 949-514-5247,
Keller Williams Realty Irvine,
Fred Sedighravesh DRE #01423187 949-272-0125,
Keller Williams Realty Irvine
Bought with:
Dennis Etchison, DRE #01275627
Redfin Corporation
Source: CRMLS,MLS#: OC25210809 Originating MLS: California Regional MLS
Originating MLS: California Regional MLS
Facts & features
Interior
Bedrooms & bathrooms
- Bedrooms: 4
- Bathrooms: 2
- Full bathrooms: 2
- Main level bathrooms: 2
- Main level bedrooms: 4
Primary bedroom
- Features: Main Level Primary
Bedroom
- Features: All Bedrooms Down
Bedroom
- Features: Bedroom on Main Level
Bathroom
- Features: Closet, Dual Sinks, Full Bath on Main Level, Quartz Counters, Remodeled, Separate Shower, Upgraded
Kitchen
- Features: Remodeled, Self-closing Drawers, Updated Kitchen
Heating
- Central
Cooling
- Central Air
Appliances
- Included: Dishwasher, Microwave
- Laundry: Washer Hookup, Electric Dryer Hookup, Gas Dryer Hookup, Inside
Features
- Eat-in Kitchen, All Bedrooms Down, Bedroom on Main Level, Main Level Primary
- Flooring: Vinyl
- Has fireplace: No
- Fireplace features: None
- Common walls with other units/homes: No Common Walls
Interior area
- Total interior livable area: 1,365 sqft
Property
Parking
- Total spaces: 2
- Parking features: Door-Multi, Driveway, Garage
- Garage spaces: 2
Features
- Levels: One
- Stories: 1
- Entry location: Front
- Pool features: None
- Spa features: None
- Has view: Yes
- View description: None
Lot
- Size: 5,637 sqft
- Features: 0-1 Unit/Acre
Details
- Parcel number: 7235017025
- Special conditions: Standard
Construction
Type & style
- Home type: SingleFamily
- Property subtype: Single Family Residence
Materials
- Foundation: Slab
Condition
- Updated/Remodeled,Turnkey
- New construction: No
- Year built: 1953
Utilities & green energy
- Sewer: Public Sewer
- Water: Public
Community & neighborhood
Community
- Community features: Golf, Park, Storm Drain(s), Street Lights, Sidewalks
Location
- Region: Long Beach
- Subdivision: El Dorado South
Other
Other facts
- Listing terms: Cash,Conventional,FHA,VA Loan
- Road surface type: Paved
Price history
| Date | Event | Price |
|---|---|---|
| 10/10/2025 | Sold | $1,250,000+0%$916/sqft |
Source: | ||
| 9/20/2025 | Contingent | $1,249,900$916/sqft |
Source: | ||
| 9/10/2025 | Listed for sale | $1,249,900+61.3%$916/sqft |
Source: | ||
| 6/20/2025 | Sold | $775,000$568/sqft |
Source: Public Record Report a problem | ||
Public tax history
| Year | Property taxes | Tax assessment |
|---|---|---|
| 2025 | $9,990 +599.1% | $88,191 +2% |
| 2024 | $1,429 +1.4% | $86,463 +2% |
| 2023 | $1,409 +5.3% | $84,769 +2% |
Find assessor info on the county website
Neighborhood: El Dorado South
Nearby schools
GreatSchools rating
- 8/10Tincher Preparatory SchoolGrades: K-8Distance: 0.5 mi
- 8/10Millikan High SchoolGrades: 9-12Distance: 1.3 mi
Get a cash offer in 3 minutes
Find out how much your home could sell for in as little as 3 minutes with a no-obligation cash offer.
Estimated market value$1,246,600
Get a cash offer in 3 minutes
Find out how much your home could sell for in as little as 3 minutes with a no-obligation cash offer.
Estimated market value
$1,246,600

