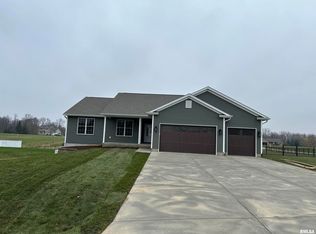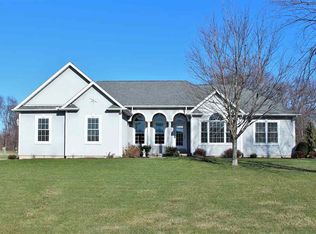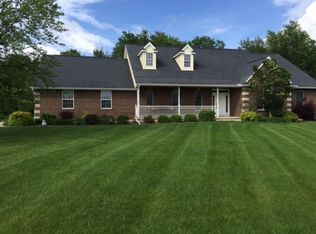Closed
$422,500
2103 Timber Ridge Dr, Port Byron, IL 61275
4beds
3,474sqft
Townhouse, Single Family Residence
Built in 2006
1.26 Acres Lot
$436,900 Zestimate®
$122/sqft
$2,880 Estimated rent
Home value
$436,900
$358,000 - $533,000
$2,880/mo
Zestimate® history
Loading...
Owner options
Explore your selling options
What's special
Check out this custom built 1.5 story home in Riverdale School District! It has over 3400 finished sq/ft. Walk through the front door and be welcomed by a great room with a vaulted ceiling that creates an open and airy feel. On the main level is the primary bedroom with an en suite, private bathroom and walk in closet along with the laundry room and a 1/2 bath. The upper level includes 2 nice sized bedrooms, a full bath, and a spacious landing open to the great room. The full basement includes the family room, the 4th bedroom, the office, and access to the walkout basement to the large backyard with a pool! This home has so much to offer, schedule your showing today!
Zillow last checked: 8 hours ago
Listing updated: February 06, 2026 at 07:09pm
Listing courtesy of:
Lisa Deines 309-314-0886,
RE/MAX Concepts Moline
Bought with:
Mike Tanner
Ruhl&Ruhl REALTORS Bettendorf
Source: MRED as distributed by MLS GRID,MLS#: QC4256083
Facts & features
Interior
Bedrooms & bathrooms
- Bedrooms: 4
- Bathrooms: 5
- Full bathrooms: 3
- 1/2 bathrooms: 2
Primary bedroom
- Features: Flooring (Carpet), Bathroom (Full)
- Level: Main
- Area: 210 Square Feet
- Dimensions: 14x15
Bedroom 2
- Features: Flooring (Carpet)
- Level: Second
- Area: 182 Square Feet
- Dimensions: 13x14
Bedroom 3
- Features: Flooring (Carpet)
- Level: Second
- Area: 182 Square Feet
- Dimensions: 13x14
Bedroom 4
- Features: Flooring (Carpet)
- Level: Basement
- Area: 132 Square Feet
- Dimensions: 11x12
Other
- Features: Flooring (Carpet)
- Level: Second
- Area: 238 Square Feet
- Dimensions: 14x17
Dining room
- Features: Flooring (Hardwood)
- Level: Main
- Area: 117 Square Feet
- Dimensions: 9x13
Family room
- Features: Flooring (Carpet)
- Level: Basement
- Area: 494 Square Feet
- Dimensions: 19x26
Kitchen
- Features: Flooring (Hardwood)
- Level: Main
- Area: 130 Square Feet
- Dimensions: 10x13
Laundry
- Features: Flooring (Tile)
- Level: Main
- Area: 35 Square Feet
- Dimensions: 5x7
Living room
- Features: Flooring (Carpet)
- Level: Main
- Area: 494 Square Feet
- Dimensions: 19x26
Office
- Features: Flooring (Carpet)
- Level: Basement
- Area: 143 Square Feet
- Dimensions: 11x13
Heating
- Forced Air, Geothermal
Cooling
- Central Air
Appliances
- Included: Dishwasher, Dryer, Range Hood, Microwave, Range, Refrigerator, Washer, Electric Water Heater
Features
- Windows: Blinds
- Basement: Finished,Egress Window,Full,Walk-Out Access
- Number of fireplaces: 1
- Fireplace features: Gas Log, Living Room
Interior area
- Total interior livable area: 3,474 sqft
Property
Parking
- Total spaces: 3
- Parking features: Garage Door Opener, Attached, Garage
- Attached garage spaces: 3
- Has uncovered spaces: Yes
Features
- Stories: 1
- Patio & porch: Patio
- Pool features: Above Ground
Lot
- Size: 1.26 Acres
- Dimensions: 218x246x215x235
- Features: Corner Lot, Level
Details
- Parcel number: 0519108021
Construction
Type & style
- Home type: Townhouse
- Property subtype: Townhouse, Single Family Residence
Materials
- Frame, Vinyl Siding
- Foundation: Concrete Perimeter
Condition
- New construction: No
- Year built: 2006
Utilities & green energy
- Sewer: Septic Tank
- Water: Public
Community & neighborhood
Location
- Region: Port Byron
- Subdivision: Lakeview Estates
Other
Other facts
- Listing terms: Conventional
Price history
| Date | Event | Price |
|---|---|---|
| 11/1/2024 | Sold | $422,500-1.7%$122/sqft |
Source: | ||
| 9/24/2024 | Pending sale | $429,900$124/sqft |
Source: | ||
| 9/16/2024 | Price change | $429,900-2.3%$124/sqft |
Source: | ||
| 9/3/2024 | Listed for sale | $439,900+39.7%$127/sqft |
Source: | ||
| 2/19/2021 | Listing removed | -- |
Source: Owner Report a problem | ||
Public tax history
| Year | Property taxes | Tax assessment |
|---|---|---|
| 2024 | $3,250 | $140,060 +9% |
| 2023 | -- | $128,495 +18.3% |
| 2022 | -- | $108,630 +5.5% |
Find assessor info on the county website
Neighborhood: 61275
Nearby schools
GreatSchools rating
- 10/10Riverdale Elementary SchoolGrades: PK-5Distance: 2.4 mi
- 7/10Riverdale Middle SchoolGrades: 6-8Distance: 2.4 mi
- 8/10Riverdale Sr High SchoolGrades: 9-12Distance: 2.4 mi
Schools provided by the listing agent
- High: Riverdale
Source: MRED as distributed by MLS GRID. This data may not be complete. We recommend contacting the local school district to confirm school assignments for this home.
Get pre-qualified for a loan
At Zillow Home Loans, we can pre-qualify you in as little as 5 minutes with no impact to your credit score.An equal housing lender. NMLS #10287.


