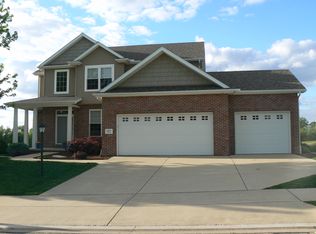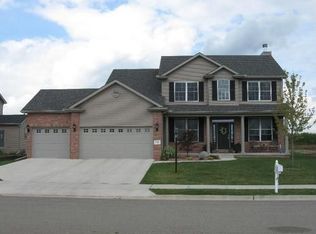Sold for $415,000
$415,000
2103 W Liams Way, Dunlap, IL 61525
5beds
3,261sqft
Single Family Residence, Residential
Built in 2008
2,830.76 Square Feet Lot
$450,700 Zestimate®
$127/sqft
$3,305 Estimated rent
Home value
$450,700
$419,000 - $487,000
$3,305/mo
Zestimate® history
Loading...
Owner options
Explore your selling options
What's special
An inviting front porch welcomes you to this spacious 5-BR, 3.5-bath beauty boasting a bright, open layout & tons of updates & upgrade amenities. Step inside to find gorgeous hardwood floors running through the front dining/flex room, kitchen & dinette. The open kitchen is sure to please, featuring updated quartz countertops, island breakfast bar, & all appliances. Adjacent dinette sliders lead out to a fabulous 35-ft patio, making it the ideal spot for outdoor entertaining in the large, level yard with fabulous open views. The heart of the home, the great room, is cozy yet grand with built-in bookcases flanking a gas log fireplace & a triple back window that floods the space w/natural light. Upstairs, the primary suite is a true retreat w/an oversized bdrm accentuated by vaulted ceilings, WIC & an en-suite bath that's been incredibly updated w/freestanding tub, tile shower, new flooring, vanity tops, & fixtures. 3 add'l bedrooms, a full bath, & laundry room complete the 2nd floor. The finished basement offers even more living space with FR, built-in cabinetry, 5th BR, full bath, & plenty of storage. A super-sized 3 car gar to house larger vehicles & more! Just a short walk away, you’ll find a treasured neighborhood park featuring a pavilion, fishing pond, & lots of open space to run & play. All of this is set in the highly sought-after Dunlap School District, known for its award-winning schools...A perfect blend of updated style, comfort & great location!
Zillow last checked: 8 hours ago
Listing updated: July 05, 2024 at 01:01pm
Listed by:
Marilyn R Kohn Pref:309-696-7559,
RE/MAX Traders Unlimited
Bought with:
Cindy L Brownfield, 475099218
RE/MAX Traders Unlimited
Source: RMLS Alliance,MLS#: PA1250449 Originating MLS: Peoria Area Association of Realtors
Originating MLS: Peoria Area Association of Realtors

Facts & features
Interior
Bedrooms & bathrooms
- Bedrooms: 5
- Bathrooms: 4
- Full bathrooms: 3
- 1/2 bathrooms: 1
Bedroom 1
- Level: Upper
- Dimensions: 20ft 3in x 16ft 4in
Bedroom 2
- Level: Upper
- Dimensions: 13ft 4in x 11ft 3in
Bedroom 3
- Level: Upper
- Dimensions: 12ft 8in x 11ft 4in
Bedroom 4
- Level: Upper
- Dimensions: 13ft 2in x 11ft 8in
Bedroom 5
- Level: Basement
- Dimensions: 15ft 9in x 12ft 9in
Other
- Level: Main
- Dimensions: 13ft 11in x 12ft 0in
Other
- Level: Main
- Dimensions: 13ft 6in x 10ft 1in
Other
- Level: Basement
- Dimensions: 9ft 3in x 7ft 9in
Other
- Area: 750
Additional room
- Description: Master Bath
- Level: Main
- Dimensions: 12ft 7in x 8ft 1in
Additional room 2
- Description: Patio
- Level: Main
- Dimensions: 35ft 0in x 15ft 0in
Great room
- Level: Main
- Dimensions: 20ft 0in x 17ft 7in
Kitchen
- Level: Main
- Dimensions: 13ft 6in x 13ft 3in
Laundry
- Level: Upper
- Dimensions: 8ft 7in x 6ft 7in
Main level
- Area: 1146
Recreation room
- Level: Basement
- Dimensions: 19ft 4in x 13ft 4in
Upper level
- Area: 1365
Heating
- Forced Air
Cooling
- Central Air
Appliances
- Included: Dishwasher, Disposal, Dryer, Range Hood, Microwave, Range, Refrigerator, Washer, Water Softener Owned, Gas Water Heater
Features
- Ceiling Fan(s), Vaulted Ceiling(s), High Speed Internet, Solid Surface Counter
- Basement: Egress Window(s),Finished,Full
- Number of fireplaces: 1
- Fireplace features: Family Room, Gas Log
Interior area
- Total structure area: 2,511
- Total interior livable area: 3,261 sqft
Property
Parking
- Total spaces: 3
- Parking features: Attached
- Attached garage spaces: 3
- Details: Number Of Garage Remotes: 0
Features
- Levels: Two
- Patio & porch: Patio, Porch
Lot
- Size: 2,830 sqft
- Dimensions: 80 x 137 x 80
- Features: Level
Details
- Parcel number: 0919481006
- Zoning description: RES
Construction
Type & style
- Home type: SingleFamily
- Property subtype: Single Family Residence, Residential
Materials
- Brick, Vinyl Siding
- Roof: Shingle
Condition
- New construction: No
- Year built: 2008
Utilities & green energy
- Sewer: Public Sewer
- Water: Public
- Utilities for property: Cable Available
Community & neighborhood
Location
- Region: Dunlap
- Subdivision: Waterford
HOA & financial
HOA
- Has HOA: Yes
- HOA fee: $150 annually
- Services included: Common Area Maintenance
Other
Other facts
- Road surface type: Paved
Price history
| Date | Event | Price |
|---|---|---|
| 7/2/2024 | Sold | $415,000+3.8%$127/sqft |
Source: | ||
| 6/3/2024 | Pending sale | $400,000$123/sqft |
Source: | ||
| 6/1/2024 | Listed for sale | $400,000+25.4%$123/sqft |
Source: | ||
| 5/3/2011 | Sold | $319,000-5.9%$98/sqft |
Source: Public Record Report a problem | ||
| 4/5/2011 | Pending sale | $339,000$104/sqft |
Source: RE/MAX UNLIMITED #1124204 Report a problem | ||
Public tax history
| Year | Property taxes | Tax assessment |
|---|---|---|
| 2024 | $9,288 +4.6% | $115,480 +5% |
| 2023 | $8,879 +8.1% | $109,980 +8.7% |
| 2022 | $8,211 +3.9% | $101,150 +5% |
Find assessor info on the county website
Neighborhood: 61525
Nearby schools
GreatSchools rating
- 6/10Banner Elementary SchoolGrades: K-5Distance: 0.8 mi
- 9/10Dunlap Middle SchoolGrades: 6-8Distance: 3 mi
- 9/10Dunlap High SchoolGrades: 9-12Distance: 3.1 mi
Schools provided by the listing agent
- High: Dunlap
Source: RMLS Alliance. This data may not be complete. We recommend contacting the local school district to confirm school assignments for this home.
Get pre-qualified for a loan
At Zillow Home Loans, we can pre-qualify you in as little as 5 minutes with no impact to your credit score.An equal housing lender. NMLS #10287.


