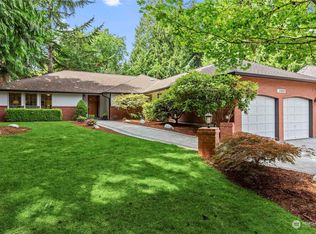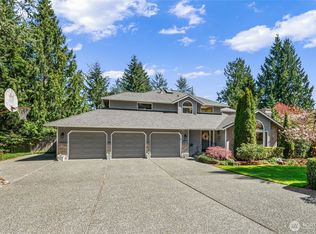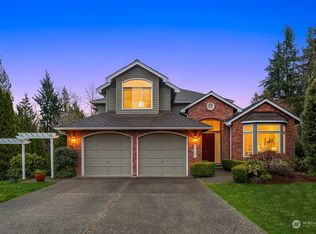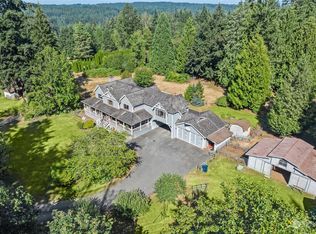Sold
Listed by:
Ann M. Babb-Nordling,
RE/MAX Northwest
Bought with: Kelly Right RE of Seattle LLC
$2,037,000
21031 49th Avenue SE, Bothell, WA 98021
3beds
4,174sqft
Single Family Residence
Built in 1988
0.49 Acres Lot
$1,995,600 Zestimate®
$488/sqft
$4,808 Estimated rent
Home value
$1,995,600
$1.86M - $2.14M
$4,808/mo
Zestimate® history
Loading...
Owner options
Explore your selling options
What's special
Welcome to one of Halo Hill’s most distinctive homes, nestled at the end of a quiet cul-de-sac with stunning Cascade Mountain views. Lovingly maintained for 37 years and updated with timeless finishes and modern upgrades. A grand foyer opens to soaring ceilings, new hardwood floors, fresh paint, and expansive windows. The gourmet kitchen features granite slab counters and high-end appliances. Bonus room and guest suite. Step outside to your private arboretum with fruit trees, herbs, koi pond, waterfall, screened gazebo, playhouse, irrigation, and security fencing. Finished 1,500+ Sq.Ft. garage with epoxy floors and built-in workshop. Minutes to top-rated Northshore schools, shopping, and commuter routes.
Zillow last checked: 8 hours ago
Listing updated: November 23, 2025 at 04:02am
Listed by:
Ann M. Babb-Nordling,
RE/MAX Northwest
Bought with:
Deepika Rani Potti, 23016748
Kelly Right RE of Seattle LLC
Source: NWMLS,MLS#: 2428655
Facts & features
Interior
Bedrooms & bathrooms
- Bedrooms: 3
- Bathrooms: 4
- Full bathrooms: 2
- 3/4 bathrooms: 1
- 1/2 bathrooms: 1
- Main level bathrooms: 1
Den office
- Level: Main
Dining room
- Level: Main
Entry hall
- Level: Main
Family room
- Level: Main
Kitchen with eating space
- Level: Main
Living room
- Level: Main
Utility room
- Level: Main
Heating
- Fireplace, 90%+ High Efficiency, Forced Air, Heat Pump, Electric, Natural Gas, Pellet
Cooling
- Heat Pump
Appliances
- Included: Dishwasher(s), Dryer(s), Microwave(s), Refrigerator(s), See Remarks, Stove(s)/Range(s), Washer(s), Water Heater: Gas Tankless, Water Heater Location: Garage
Features
- Bath Off Primary, Central Vacuum, Ceiling Fan(s), Dining Room, Walk-In Pantry
- Flooring: Ceramic Tile, Hardwood, Carpet
- Doors: French Doors
- Windows: Double Pane/Storm Window, Skylight(s)
- Basement: None
- Number of fireplaces: 2
- Fireplace features: Gas, Pellet Stove, Main Level: 2, Fireplace
Interior area
- Total structure area: 4,174
- Total interior livable area: 4,174 sqft
Property
Parking
- Total spaces: 4
- Parking features: Driveway, Attached Garage, Off Street, RV Parking
- Attached garage spaces: 4
Features
- Levels: Two
- Stories: 2
- Entry location: Main
- Patio & porch: Bath Off Primary, Built-In Vacuum, Ceiling Fan(s), Double Pane/Storm Window, Dining Room, Fireplace, French Doors, Security System, Skylight(s), Vaulted Ceiling(s), Walk-In Closet(s), Walk-In Pantry, Water Heater, Wine/Beverage Refrigerator, Wired for Generator
- Has view: Yes
- View description: Mountain(s), Territorial
Lot
- Size: 0.49 Acres
- Features: Corner Lot, Cul-De-Sac, Paved, Cabana/Gazebo, Deck, Gated Entry, Outbuildings, RV Parking, Shop, Sprinkler System
- Topography: Partial Slope
- Residential vegetation: Fruit Trees, Garden Space
Details
- Parcel number: 00711600001800
- Special conditions: Standard
- Other equipment: Wired for Generator
Construction
Type & style
- Home type: SingleFamily
- Property subtype: Single Family Residence
Materials
- Brick, Wood Siding
- Foundation: Poured Concrete
- Roof: Tile
Condition
- Very Good
- Year built: 1988
Utilities & green energy
- Electric: Company: Snohomish PUD
- Sewer: Septic Tank, Company: Septic
- Water: Public, Company: Alderwood Water District
- Utilities for property: T Mobile, T Mobile
Community & neighborhood
Security
- Security features: Security System
Community
- Community features: CCRs
Location
- Region: Bothell
- Subdivision: Bothell
Other
Other facts
- Listing terms: Cash Out,Conventional
- Cumulative days on market: 113 days
Price history
| Date | Event | Price |
|---|---|---|
| 10/23/2025 | Sold | $2,037,000-4.1%$488/sqft |
Source: | ||
| 9/26/2025 | Pending sale | $2,125,000$509/sqft |
Source: | ||
| 9/5/2025 | Listed for sale | $2,125,000$509/sqft |
Source: | ||
Public tax history
| Year | Property taxes | Tax assessment |
|---|---|---|
| 2024 | $13,980 +10.5% | $1,568,000 +10.5% |
| 2023 | $12,655 -0.4% | $1,419,500 -10.7% |
| 2022 | $12,711 +2.4% | $1,589,200 +28.6% |
Find assessor info on the county website
Neighborhood: 98021
Nearby schools
GreatSchools rating
- 8/10Ruby Bridges ElementaryGrades: PK-5Distance: 0.3 mi
- 7/10Skyview Middle SchoolGrades: 6-8Distance: 1 mi
- 8/10North Creek High SchoolGrades: 9-12Distance: 1.4 mi
Get a cash offer in 3 minutes
Find out how much your home could sell for in as little as 3 minutes with a no-obligation cash offer.
Estimated market value$1,995,600
Get a cash offer in 3 minutes
Find out how much your home could sell for in as little as 3 minutes with a no-obligation cash offer.
Estimated market value
$1,995,600



