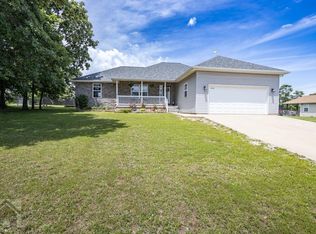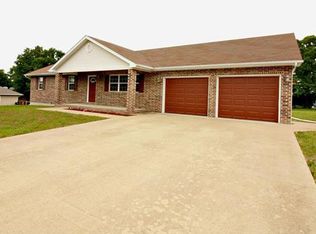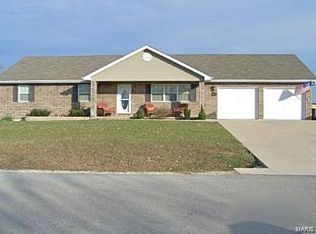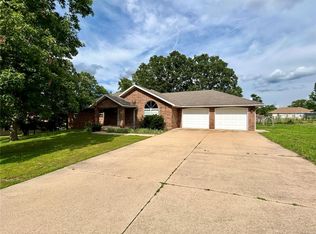Closed
Listing Provided by:
Dilek P Acar 573-368-7355,
Acar Real Estate, Inc
Bought with: Keller Williams Greater Springfield
Price Unknown
21036 Larson Rd, Waynesville, MO 65583
3beds
2,060sqft
Single Family Residence
Built in 2006
0.65 Acres Lot
$252,600 Zestimate®
$--/sqft
$1,729 Estimated rent
Home value
$252,600
$240,000 - $265,000
$1,729/mo
Zestimate® history
Loading...
Owner options
Explore your selling options
What's special
Located in the Northern Heights Estates neighborhood! This home features an open floor plan with 3 bedrooms and 2 bath.
The master bedroom has a tray ceiling and large walk-in closet. Master bathroom features a double vanity, walk-in shower and jacuzzi tub.
In the kitchen you have all Stainless Steel Appliances and Granite countertops. Off of the dining area, walk out onto a covered deck to enjoy the fully fenced large backyard and above ground swimming pool. New roof and refrigerator in September 2023 and new water heater in January 2023
This home sits on an oversized 0.65ac lot.
You don't want to miss out on this home!!
Call today to schedule your private showing.
Zillow last checked: 8 hours ago
Listing updated: April 28, 2025 at 04:58pm
Listing Provided by:
Dilek P Acar 573-368-7355,
Acar Real Estate, Inc
Bought with:
Robert M Sepulveda, 2022027574
Keller Williams Greater Springfield
Source: MARIS,MLS#: 23057140 Originating MLS: South Central Board of REALTORS
Originating MLS: South Central Board of REALTORS
Facts & features
Interior
Bedrooms & bathrooms
- Bedrooms: 3
- Bathrooms: 2
- Full bathrooms: 2
- Main level bathrooms: 2
- Main level bedrooms: 3
Primary bedroom
- Level: Main
Bedroom
- Level: Main
Bedroom
- Level: Main
Primary bathroom
- Level: Main
Bathroom
- Level: Main
Dining room
- Level: Main
Kitchen
- Level: Main
Laundry
- Level: Main
Living room
- Level: Main
Heating
- Electric, Heat Pump
Cooling
- Ceiling Fan(s), Central Air, Electric
Appliances
- Included: Electric Water Heater, Water Softener Rented, Dishwasher, Disposal, Microwave, Electric Range, Electric Oven, Refrigerator, Water Softener
- Laundry: Main Level
Features
- Double Vanity, Separate Shower, Separate Dining, Open Floorplan, Vaulted Ceiling(s), Walk-In Closet(s), Breakfast Bar, Granite Counters, Walk-In Pantry
- Flooring: Carpet
- Doors: Sliding Doors
- Basement: None
- Has fireplace: No
- Fireplace features: None
Interior area
- Total structure area: 2,060
- Total interior livable area: 2,060 sqft
- Finished area above ground: 2,060
- Finished area below ground: 0
Property
Parking
- Total spaces: 2
- Parking features: Additional Parking, Attached, Garage
- Attached garage spaces: 2
Features
- Levels: One
- Patio & porch: Deck, Patio
Lot
- Size: 0.65 Acres
Details
- Additional structures: Shed(s)
- Parcel number: 111.012000000003022
- Special conditions: Standard
Construction
Type & style
- Home type: SingleFamily
- Architectural style: Ranch,Traditional
- Property subtype: Single Family Residence
Materials
- Stone Veneer, Brick Veneer, Vinyl Siding
Condition
- Year built: 2006
Utilities & green energy
- Sewer: Septic Tank
- Water: Public
Community & neighborhood
Security
- Security features: Smoke Detector(s)
Location
- Region: Waynesville
- Subdivision: Northern Heights Estates
Other
Other facts
- Listing terms: Cash,Conventional,FHA,VA Loan
- Ownership: Private
- Road surface type: Concrete
Price history
| Date | Event | Price |
|---|---|---|
| 11/1/2023 | Sold | -- |
Source: | ||
| 9/27/2023 | Contingent | $210,000$102/sqft |
Source: | ||
| 9/25/2023 | Listed for sale | $210,000$102/sqft |
Source: | ||
| 7/10/2015 | Sold | -- |
Source: | ||
| 4/20/2015 | Sold | -- |
Source: Agent Provided Report a problem | ||
Public tax history
| Year | Property taxes | Tax assessment |
|---|---|---|
| 2024 | $1,222 +2.4% | $28,092 |
| 2023 | $1,193 +8.4% | $28,092 |
| 2022 | $1,101 +1.1% | $28,092 +26.5% |
Find assessor info on the county website
Neighborhood: 65583
Nearby schools
GreatSchools rating
- 5/10Waynesville East Elementary SchoolGrades: K-5Distance: 2.5 mi
- 4/106TH GRADE CENTERGrades: 6Distance: 2.9 mi
- 6/10Waynesville Sr. High SchoolGrades: 9-12Distance: 3.1 mi
Schools provided by the listing agent
- Elementary: Waynesville R-Vi
- Middle: Waynesville Middle
- High: Waynesville Sr. High
Source: MARIS. This data may not be complete. We recommend contacting the local school district to confirm school assignments for this home.



