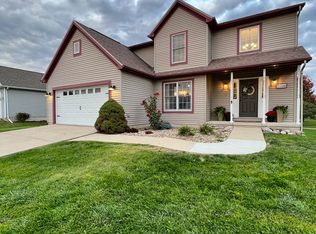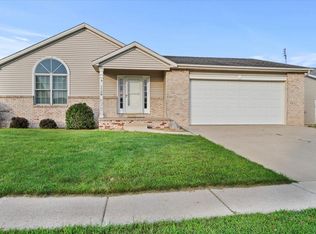Closed
$330,000
2104 Altoona Rd, Bloomington, IL 61705
3beds
2,964sqft
Single Family Residence
Built in 2003
7,700 Square Feet Lot
$338,600 Zestimate®
$111/sqft
$2,513 Estimated rent
Home value
$338,600
$312,000 - $369,000
$2,513/mo
Zestimate® history
Loading...
Owner options
Explore your selling options
What's special
Meticulously maintained walk out ranch with scenic Lake views from the deck. Step inside to discover beautiful carved wood floors and inviting open floor plan with soaring cathedral ceilings. The Eat in kitchen features rich Haas maple cabinets, a breakfast bar, Corian counters, and two pantries, newer stainless steel appliances, perfect for everyday living and entertaining. The spacious living room offers a cozy gas fireplace with charming mantle and tile surround with direct access to the stained deck overlooking the peaceful pond. The primary suite is a relaxing retreat with double sinks, a separate shower, soaking tub, upgraded luxury vinyl flooring, and a generous walk-in closet. Two additional bedrooms are bright and cheerful and nicely sized. The walkout basement expands to your living space with a comfortable family room and a rec room with daylight windows, 5.1 surround sound wiring, ideal for movie nights or game days. Step outside to your private patio with no backyard neighbors for additional tranquility. Additional features include a convenient first floor laundry room, solid wood doors, Anderson 400 series windows, new furnace 2021, new hot water heater in 2025, there is also a rough in for a full bath for easy future expansion. "Welcome to this laid-back neighborhood, where comfort meets community and every day feels like home."
Zillow last checked: 8 hours ago
Listing updated: July 16, 2025 at 02:00am
Listing courtesy of:
Kimberly Bliss 309-275-3707,
Coldwell Banker Real Estate Group
Bought with:
Amber Cook
Keller Williams Revolution
Source: MRED as distributed by MLS GRID,MLS#: 12396590
Facts & features
Interior
Bedrooms & bathrooms
- Bedrooms: 3
- Bathrooms: 2
- Full bathrooms: 2
Primary bedroom
- Features: Flooring (Carpet), Window Treatments (All), Bathroom (Full)
- Level: Main
- Area: 182 Square Feet
- Dimensions: 13X14
Bedroom 2
- Features: Flooring (Carpet), Window Treatments (All)
- Level: Main
- Area: 143 Square Feet
- Dimensions: 11X13
Bedroom 3
- Features: Flooring (Carpet), Window Treatments (All)
- Level: Main
- Area: 121 Square Feet
- Dimensions: 11X11
Dining room
- Features: Flooring (Hardwood), Window Treatments (All)
- Level: Main
- Area: 90 Square Feet
- Dimensions: 9X10
Family room
- Features: Flooring (Carpet), Window Treatments (All)
- Level: Basement
- Area: 504 Square Feet
- Dimensions: 18X28
Foyer
- Level: Main
- Area: 56 Square Feet
- Dimensions: 7X8
Kitchen
- Features: Kitchen (Eating Area-Table Space, Pantry-Closet), Flooring (Hardwood), Window Treatments (All)
- Level: Main
- Area: 130 Square Feet
- Dimensions: 10X13
Laundry
- Features: Flooring (Vinyl), Window Treatments (All)
- Level: Main
- Area: 36 Square Feet
- Dimensions: 6X6
Living room
- Features: Flooring (Hardwood), Window Treatments (All)
- Level: Main
- Area: 330 Square Feet
- Dimensions: 15X22
Heating
- Forced Air, Natural Gas
Cooling
- Central Air
Appliances
- Included: Dishwasher, Microwave, Humidifier
- Laundry: Gas Dryer Hookup, Electric Dryer Hookup
Features
- 1st Floor Full Bath, Built-in Features, Walk-In Closet(s)
- Basement: Partially Finished,Bath/Stubbed,Full,Walk-Out Access
- Number of fireplaces: 1
- Fireplace features: Gas Log
Interior area
- Total structure area: 2,964
- Total interior livable area: 2,964 sqft
- Finished area below ground: 560
Property
Parking
- Total spaces: 2
- Parking features: Garage Door Opener, On Site, Attached, Garage
- Attached garage spaces: 2
- Has uncovered spaces: Yes
Accessibility
- Accessibility features: No Disability Access
Features
- Stories: 1
- Patio & porch: Patio, Deck
- Waterfront features: Pond
Lot
- Size: 7,700 sqft
- Dimensions: 70X110
- Features: Mature Trees, Landscaped, Corner Lot
Details
- Parcel number: 2014202011
- Special conditions: None
- Other equipment: Ceiling Fan(s)
Construction
Type & style
- Home type: SingleFamily
- Architectural style: Ranch
- Property subtype: Single Family Residence
Materials
- Vinyl Siding
Condition
- New construction: No
- Year built: 2003
Utilities & green energy
- Sewer: Public Sewer
- Water: Public
Community & neighborhood
Location
- Region: Bloomington
- Subdivision: Heartland Hills
HOA & financial
HOA
- Has HOA: Yes
- HOA fee: $290 annually
- Services included: Other
Other
Other facts
- Listing terms: Cash
- Ownership: Fee Simple
Price history
| Date | Event | Price |
|---|---|---|
| 7/15/2025 | Sold | $330,000+2.1%$111/sqft |
Source: | ||
| 6/26/2025 | Pending sale | $323,200$109/sqft |
Source: | ||
| 6/24/2025 | Listed for sale | $323,200+57.7%$109/sqft |
Source: | ||
| 7/12/2017 | Sold | $205,000-2.3%$69/sqft |
Source: Public Record Report a problem | ||
| 4/12/2017 | Listed for sale | $209,900+27.3%$71/sqft |
Source: Crowne Realty #2171290 Report a problem | ||
Public tax history
| Year | Property taxes | Tax assessment |
|---|---|---|
| 2023 | $5,788 +5.1% | $79,314 +8.2% |
| 2022 | $5,507 +9.7% | $73,322 +9.2% |
| 2021 | $5,018 | $67,122 +1.6% |
Find assessor info on the county website
Neighborhood: 61705
Nearby schools
GreatSchools rating
- 8/10Olympia North Elementary SchoolGrades: PK-5Distance: 7.5 mi
- 8/10Olympia Middle SchoolGrades: 6-8Distance: 10.5 mi
- 6/10Olympia High SchoolGrades: 9-12Distance: 10.5 mi
Schools provided by the listing agent
- Elementary: Fox Creek Elementary
- Middle: Parkside Jr High
- High: Normal Community West High Schoo
- District: 5
Source: MRED as distributed by MLS GRID. This data may not be complete. We recommend contacting the local school district to confirm school assignments for this home.

Get pre-qualified for a loan
At Zillow Home Loans, we can pre-qualify you in as little as 5 minutes with no impact to your credit score.An equal housing lender. NMLS #10287.

