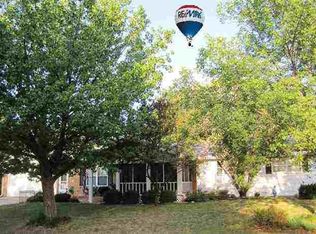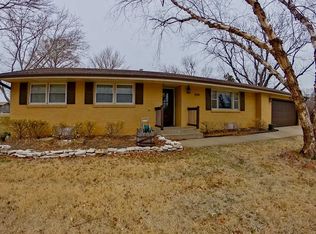Sold
Price Unknown
2104 Blue Hills Rd, Manhattan, KS 66502
5beds
3,102sqft
SingleFamily
Built in 1966
0.34 Acres Lot
$403,500 Zestimate®
$--/sqft
$2,492 Estimated rent
Home value
$403,500
$379,000 - $432,000
$2,492/mo
Zestimate® history
Loading...
Owner options
Explore your selling options
What's special
This is an updated mid century home located in a beautiful, well established, neighborhood.
Facts & features
Interior
Bedrooms & bathrooms
- Bedrooms: 5
- Bathrooms: 3
- Full bathrooms: 3
Heating
- Forced air, Other, Gas, Other
Cooling
- Central, Other
Appliances
- Included: Dishwasher, Garbage disposal, Microwave, Range / Oven, Refrigerator
Features
- Flooring: Tile, Carpet, Hardwood
- Basement: Finished
- Has fireplace: Yes
Interior area
- Total interior livable area: 3,102 sqft
Property
Parking
- Parking features: Garage - Attached
Features
- Exterior features: Wood, Brick
Lot
- Size: 0.34 Acres
Details
- Parcel number: 2030627015004000
Construction
Type & style
- Home type: SingleFamily
Materials
- Frame
- Foundation: Concrete
- Roof: Composition
Condition
- Year built: 1966
Community & neighborhood
Location
- Region: Manhattan
Other
Other facts
- Type: Single Family
- CONSTRUCTION TYPE: Site Built
- COOLING TYPE: Central, Ceiling Fan(s)
- FUEL: Natural Gas
- GARAGE TYPE: Double, Attached, Elec. Garage Door Opener
- ROOF: Asphalt Composition
- WATER TYPE/SEWER TYPE: City Water, City Sewer
- DRIVEWAY: Concrete
- Living Room LVL: Main
- Dining Rm LVL: Main
- Kitchen LVL: Main
- Basement (Y/N): Yes
- INTERIOR AMENITIES: Wood Floors, Ceiling Fan, Tiled Floors, Breakfast Nook, Eat-in Kitchen, Master Bath, Formal Dining
- BASEMENT/FINISH: Full-Finished
- Family Rm LVL: Lower 1
- EXTERIOR AMENITIES: Deck, Wooded Lot, Sprinkler System
- HEATING TYPE: Forced Air Gas
- Bedroom 3 LVL: Upper 1
- FIREPLACE: One
- EXTERIOR: Board/Batten, Brick Accent
- Bedroom 2 LVL: Upper 1
- Master Bdrm LVL: Upper 1
- Bedroom 4 LVL: Lower 1
- BASEMENT LIGHT EXPOSURE: Egress, Walk Out
- DRIVEWAY/ROAD TO PROPERTY: Private
- Other Rm 1 LVL: Lower 2
- Other Rm 2 LVL: Lower 2
- Other Rm 3 LVL: Lower 2
- Laundry LVL: Lower 2
- Style: Multi-Level
Price history
| Date | Event | Price |
|---|---|---|
| 7/7/2023 | Sold | -- |
Source: Agent Provided Report a problem | ||
| 6/17/2023 | Pending sale | $389,900$126/sqft |
Source: | ||
| 5/22/2023 | Price change | $389,900-1.3%$126/sqft |
Source: | ||
| 4/27/2023 | Price change | $395,000-1.2%$127/sqft |
Source: | ||
| 3/3/2023 | Price change | $399,900-3.6%$129/sqft |
Source: | ||
Public tax history
| Year | Property taxes | Tax assessment |
|---|---|---|
| 2024 | $7,163 +1.5% | $48,047 +1% |
| 2023 | $7,057 +29% | $47,575 +33.8% |
| 2022 | $5,472 | $35,558 +5.6% |
Find assessor info on the county website
Neighborhood: 66502
Nearby schools
GreatSchools rating
- 5/10Bluemont Elementary SchoolGrades: K-5Distance: 1.3 mi
- 6/10Dwight D Eisenhower Middle SchoolGrades: 6-8Distance: 0.8 mi
- 7/10Manhattan High School West/East CampusGrades: 9-12Distance: 2 mi
Schools provided by the listing agent
- District: Manhattan-Ogden USD 383
Source: The MLS. This data may not be complete. We recommend contacting the local school district to confirm school assignments for this home.

