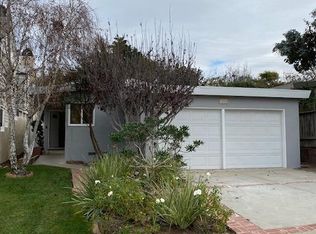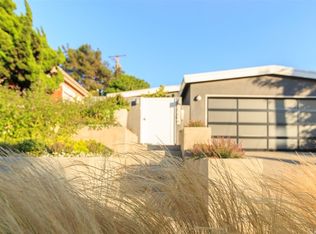Sold for $8,455,000
$8,455,000
2104 Flournoy Rd, Manhattan Beach, CA 90266
5beds
4,300sqft
SingleFamily
Built in 1999
8,616 Square Feet Lot
$8,416,900 Zestimate®
$1,966/sqft
$27,047 Estimated rent
Home value
$8,416,900
$7.66M - $9.26M
$27,047/mo
Zestimate® history
Loading...
Owner options
Explore your selling options
What's special
2104 Flournoy Rd, Manhattan Beach, CA 90266 is a single family home that contains 4,300 sq ft and was built in 1999. It contains 5 bedrooms and 5 bathrooms. This home last sold for $8,455,000 in November 2025.
The Zestimate for this house is $8,416,900. The Rent Zestimate for this home is $27,047/mo.
Facts & features
Interior
Bedrooms & bathrooms
- Bedrooms: 5
- Bathrooms: 5
- Full bathrooms: 3
- 3/4 bathrooms: 1
- 1/2 bathrooms: 1
Heating
- Other
Cooling
- Central
Appliances
- Laundry: Individual Room
Features
- Has fireplace: Yes
- Fireplace features: Living Room
- Common walls with other units/homes: No Common Walls
Interior area
- Total interior livable area: 4,300 sqft
Property
Parking
- Total spaces: 3
- Parking features: Garage - Attached
Features
- Levels: Two
Lot
- Size: 8,616 sqft
- Features: Garden
Details
- Parcel number: 4171003040
- Special conditions: Standard
Construction
Type & style
- Home type: SingleFamily
- Architectural style: Conventional
Condition
- Year built: 1999
Utilities & green energy
- Sewer: Public Sewer
- Water: Public
Community & neighborhood
Location
- Region: Manhattan Beach
Other
Other facts
- CommonWalls: No Common Walls
- CountyOrParish: Los Angeles
- PropertyType: Residential
- StateOrProvince: CA
- YearBuiltSource: Assessor
- LaundryFeatures: Individual Room
- StandardStatus: Pending
- CommunityFeatures: Sidewalks
- SpecialListingConditions: Standard
- FireplaceFeatures: Living Room
- PreviousStandardStatus: Active Under Contract
- RoomType: Living Room, Master Suite, Great Room, Office, Kitchen, Laundry
- StreetSuffix: Road
- Cooling: Zoned
- LotFeatures: Garden
- City: Manhattan Beach
- MLSAreaMajor: 143 - Manhattan Bch Tree
- HighSchoolDistrict: Manhattan Unified
- Levels: Two
- ElevationUnits: Feet
- LivingAreaUnits: Square Feet
- WaterSource: Public
- LotSizeSource: Assessor
- AttachedGarageYN: 1
- Country: US
- TaxTractNumber: 93
- Sewer: Public Sewer
- SeniorCommunityYN: 0
- ParcelNumber: 4171003040
Price history
| Date | Event | Price |
|---|---|---|
| 11/4/2025 | Sold | $8,455,000-5%$1,966/sqft |
Source: Public Record Report a problem | ||
| 10/15/2025 | Pending sale | $8,900,000$2,070/sqft |
Source: | ||
| 9/17/2025 | Contingent | $8,900,000$2,070/sqft |
Source: | ||
| 9/2/2025 | Listed for sale | $8,900,000-4.8%$2,070/sqft |
Source: | ||
| 8/22/2025 | Listing removed | $9,350,000$2,174/sqft |
Source: | ||
Public tax history
| Year | Property taxes | Tax assessment |
|---|---|---|
| 2025 | $70,164 +1.3% | $6,233,778 +2% |
| 2024 | $69,285 +2.7% | $6,111,548 +2% |
| 2023 | $67,463 +1.8% | $5,991,715 +2% |
Find assessor info on the county website
Neighborhood: 90266
Nearby schools
GreatSchools rating
- 9/10Pacific Elementary SchoolGrades: K-5Distance: 0.3 mi
- NAManhattan Beach PreschoolGrades: Distance: 1.1 mi
- 8/10Manhattan Beach Middle SchoolGrades: 6-8Distance: 1.3 mi
Schools provided by the listing agent
- Elementary: Pacific
- Middle: Mbi
- High: Mira Costa
- District: Manhattan Unified
Source: The MLS. This data may not be complete. We recommend contacting the local school district to confirm school assignments for this home.
Get a cash offer in 3 minutes
Find out how much your home could sell for in as little as 3 minutes with a no-obligation cash offer.
Estimated market value$8,416,900
Get a cash offer in 3 minutes
Find out how much your home could sell for in as little as 3 minutes with a no-obligation cash offer.
Estimated market value
$8,416,900

