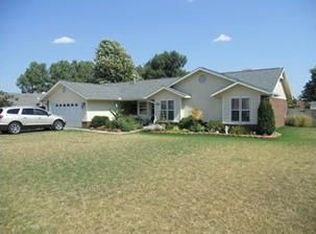Sold for $245,000
$245,000
2104 Hummingbird Dr, Springdale, AR 72764
3beds
1,794sqft
Single Family Residence
Built in 1987
0.33 Acres Lot
$245,900 Zestimate®
$137/sqft
$1,713 Estimated rent
Home value
$245,900
$231,000 - $261,000
$1,713/mo
Zestimate® history
Loading...
Owner options
Explore your selling options
What's special
This home is in a well-established neighborhood in east Springdale and is close to shopping, dining, and recreation. With 3 bedrooms and 2 bathrooms, this home would be great for first-time home buyers or empty-nesters. Features include brick and masonite exterior, metal roof, large living room, large yard with mature trees, and covered front porch. There are a few things that need attention, including HVAC, but this home has great bones. Sellers priced the home knowing the buyer will need to do some fixes, but in this case, a little work definitely goes a long way. Seller had home pre-inspected and that report is attached to this listing so buyers can see for themselves what needs to be addressed.
Zillow last checked: 8 hours ago
Listing updated: December 01, 2025 at 05:57am
Listed by:
Brandon Long 479-268-5500,
Weichert, REALTORS Griffin Company Bentonville
Bought with:
Pamela Cruz, SA00092774
McGraw Realtors
Source: ArkansasOne MLS,MLS#: 1316615 Originating MLS: Northwest Arkansas Board of REALTORS MLS
Originating MLS: Northwest Arkansas Board of REALTORS MLS
Facts & features
Interior
Bedrooms & bathrooms
- Bedrooms: 3
- Bathrooms: 2
- Full bathrooms: 2
Heating
- Central
Cooling
- Central Air
Appliances
- Included: Electric Cooktop, Electric Oven, Disposal, Gas Water Heater
Features
- Ceiling Fan(s), Window Treatments
- Flooring: Carpet, Tile
- Windows: Blinds
- Has basement: No
- Number of fireplaces: 1
- Fireplace features: Living Room
Interior area
- Total structure area: 1,794
- Total interior livable area: 1,794 sqft
Property
Parking
- Total spaces: 2
- Parking features: Attached, Garage, Garage Door Opener
- Has attached garage: Yes
- Covered spaces: 2
Features
- Levels: One
- Stories: 1
- Patio & porch: Patio
- Exterior features: Concrete Driveway
- Pool features: None
- Fencing: Back Yard
- Waterfront features: None
Lot
- Size: 0.33 Acres
- Features: Level, Subdivision
Details
- Additional structures: None
- Parcel number: 81524265000
- Zoning description: Residential
- Special conditions: None
- Wooded area: 0
Construction
Type & style
- Home type: SingleFamily
- Property subtype: Single Family Residence
Materials
- Brick, Masonite
- Foundation: Slab
- Roof: Metal
Condition
- New construction: No
- Year built: 1987
Utilities & green energy
- Sewer: Public Sewer
- Water: Public
- Utilities for property: Cable Available, Electricity Available, Natural Gas Available, Phone Available, Sewer Available, Water Available
Community & neighborhood
Community
- Community features: Curbs, Near Schools
Location
- Region: Springdale
- Subdivision: Parson Hills Ph I
Other
Other facts
- Listing terms: Conventional,FHA,VA Loan
- Road surface type: Paved
Price history
| Date | Event | Price |
|---|---|---|
| 11/26/2025 | Sold | $245,000-10.9%$137/sqft |
Source: | ||
| 8/1/2025 | Listed for sale | $275,000-1.8%$153/sqft |
Source: | ||
| 6/30/2025 | Listing removed | $280,000$156/sqft |
Source: | ||
| 5/24/2025 | Price change | $280,000-6.6%$156/sqft |
Source: | ||
| 7/31/2024 | Listed for sale | $299,900+143.8%$167/sqft |
Source: | ||
Public tax history
| Year | Property taxes | Tax assessment |
|---|---|---|
| 2024 | $942 -1% | $27,895 +4.8% |
| 2023 | $952 -1% | $26,627 +5% |
| 2022 | $961 +6.4% | $25,359 +4.5% |
Find assessor info on the county website
Neighborhood: 72764
Nearby schools
GreatSchools rating
- 5/10Parson Hills Elementary SchoolGrades: PK-5Distance: 0.2 mi
- 4/10Lakeside Jr. HighGrades: 8-9Distance: 1.6 mi
- 4/10Springdale High SchoolGrades: 10-12Distance: 2 mi
Schools provided by the listing agent
- District: Springdale
Source: ArkansasOne MLS. This data may not be complete. We recommend contacting the local school district to confirm school assignments for this home.

Get pre-qualified for a loan
At Zillow Home Loans, we can pre-qualify you in as little as 5 minutes with no impact to your credit score.An equal housing lender. NMLS #10287.
