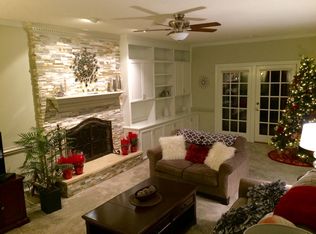Sold for $975,000
$975,000
2104 Millpine Dr, Raleigh, NC 27614
4beds
4,241sqft
Single Family Residence, Residential
Built in 1985
0.94 Acres Lot
$950,900 Zestimate®
$230/sqft
$4,735 Estimated rent
Home value
$950,900
$903,000 - $998,000
$4,735/mo
Zestimate® history
Loading...
Owner options
Explore your selling options
What's special
This beautifully updated North Raleigh home sits on a .94-acre lot, offering space, privacy, and modern upgrades throughout. Inside, the 4241 sqft layout features four bedrooms and three and a half bathrooms. Gorgeous updated kitchen with new cabinets, countertops, a tile backsplash, stainless steel appliances, lighting, and a hood vent. A vaulted breakfast nook opens directly to the grilling deck. The spacious family room features a painted brick fireplace accent wall and another door to the back deck. The front formal living room offers options for a buyer who wants an executive study or additional sitting area, etc. The formal dining room is highlighted by a beautiful chandelier and custom trim. This home includes two primary suites, each so beautiful and functional. The first-floor suite features a newly renovated bathroom with a dual-sink vanity, new tile, and a modern shower surround. Upstairs, the second primary suite features a painted brick fireplace, a separate study room, a separate sitting area, and a stunning ensuite bathroom with a soaking tub, frameless shower, dual vanities, and a water closet. And of course, there's a massive walk-in closet with built-in shelves and drawers. Don't miss the huge bonus room above the garage! A great space for entertaining, media room, home office, play room, etc. Three total bedrooms on the main floor, and 2 full baths. Spacious laundry room with a utility sink. Beautiful hardwood floors throughout living spaces and kitchen. Outside, a covered friends' entrance makes it easy to come and go. Large deck overlooking the landscaped backyard. Additional updates include new HVAC for the second level, replaced ductwork, new water heaters, a whole-home filtration system, all new Hardie plank siding, and new gutters with guards. Every detail has been thoughtfully updated, making this home move-in ready in a prime North Raleigh location.
Zillow last checked: 8 hours ago
Listing updated: October 28, 2025 at 12:48am
Listed by:
Jenny Hensley 919-810-6310,
Luxe Residential, LLC
Bought with:
Annie Meadows, 260452
Hudson Residential Brokerage
Source: Doorify MLS,MLS#: 10078871
Facts & features
Interior
Bedrooms & bathrooms
- Bedrooms: 4
- Bathrooms: 4
- Full bathrooms: 3
- 1/2 bathrooms: 1
Heating
- Heat Pump
Cooling
- Central Air
Appliances
- Included: Built-In Electric Oven, Dishwasher, Disposal, Exhaust Fan, Induction Cooktop, Microwave, Range Hood, Self Cleaning Oven, Smart Appliance(s), Stainless Steel Appliance(s), Water Heater, Water Purifier Owned, Water Softener Owned
Features
- Bathtub Only, Bidet, Bookcases, Breakfast Bar, Ceiling Fan(s), Chandelier, Crown Molding, Double Vanity, Dressing Room, Eat-in Kitchen, Entrance Foyer, Granite Counters, Pantry, Master Downstairs, Room Over Garage, Second Primary Bedroom, Separate Shower, Smart Thermostat, Smooth Ceilings, Soaking Tub, Storage, Walk-In Closet(s), Walk-In Shower, Water Closet, Wired for Sound
- Flooring: Carpet, Hardwood, Tile
- Basement: Crawl Space
- Number of fireplaces: 2
- Fireplace features: Family Room, Masonry, Master Bedroom, Wood Burning
Interior area
- Total structure area: 4,241
- Total interior livable area: 4,241 sqft
- Finished area above ground: 4,241
- Finished area below ground: 0
Property
Parking
- Total spaces: 2
- Parking features: Attached, Driveway, Garage, Garage Faces Side
- Attached garage spaces: 2
- Uncovered spaces: 2
Features
- Levels: Two
- Stories: 2
- Patio & porch: Deck, Side Porch
- Exterior features: Rain Gutters
- Fencing: None
- Has view: Yes
Lot
- Size: 0.94 Acres
- Dimensions: 148.55 x 280.80 x 127.39 x 357.22
- Features: Gentle Sloping, Hardwood Trees, Interior Lot, Landscaped, Many Trees
Details
- Parcel number: 1719059885
- Special conditions: Standard
Construction
Type & style
- Home type: SingleFamily
- Architectural style: Cape Cod, Traditional
- Property subtype: Single Family Residence, Residential
Materials
- Fiber Cement
- Foundation: Block
- Roof: Shingle
Condition
- New construction: No
- Year built: 1985
Details
- Builder name: Schenk
Utilities & green energy
- Sewer: Septic Tank
- Water: Public
Community & neighborhood
Community
- Community features: None
Location
- Region: Raleigh
- Subdivision: Forestbrook
Price history
| Date | Event | Price |
|---|---|---|
| 4/10/2025 | Sold | $975,000-1.5%$230/sqft |
Source: | ||
| 3/14/2025 | Pending sale | $989,900$233/sqft |
Source: | ||
| 2/27/2025 | Listed for sale | $989,900+26.1%$233/sqft |
Source: | ||
| 9/15/2023 | Sold | $785,000$185/sqft |
Source: | ||
| 8/14/2023 | Contingent | $785,000$185/sqft |
Source: | ||
Public tax history
| Year | Property taxes | Tax assessment |
|---|---|---|
| 2025 | $5,056 +10.4% | $787,410 +7.2% |
| 2024 | $4,580 +24.7% | $734,230 +56.7% |
| 2023 | $3,673 +7.9% | $468,541 |
Find assessor info on the county website
Neighborhood: 27614
Nearby schools
GreatSchools rating
- 3/10Brassfield ElementaryGrades: K-5Distance: 0.3 mi
- 8/10West Millbrook MiddleGrades: 6-8Distance: 3.1 mi
- 6/10Millbrook HighGrades: 9-12Distance: 5 mi
Schools provided by the listing agent
- Elementary: Wake - Brassfield
- Middle: Wake - West Millbrook
- High: Wake - Millbrook
Source: Doorify MLS. This data may not be complete. We recommend contacting the local school district to confirm school assignments for this home.
Get a cash offer in 3 minutes
Find out how much your home could sell for in as little as 3 minutes with a no-obligation cash offer.
Estimated market value$950,900
Get a cash offer in 3 minutes
Find out how much your home could sell for in as little as 3 minutes with a no-obligation cash offer.
Estimated market value
$950,900
