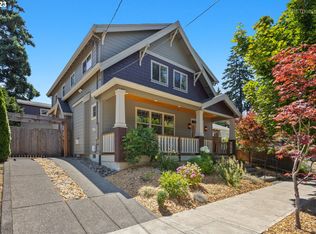Sold
$575,000
2104 NE Rosa Parks Way, Portland, OR 97211
2beds
1,843sqft
Residential, Single Family Residence
Built in 1950
5,227.2 Square Feet Lot
$578,300 Zestimate®
$312/sqft
$2,467 Estimated rent
Home value
$578,300
$538,000 - $625,000
$2,467/mo
Zestimate® history
Loading...
Owner options
Explore your selling options
What's special
Meticulously maintained Woodlawn ranchalow shines with the spirit of historic preservation. This unspoiled beauty has many restored original features. Set up from the street, in a lush landscape, featuring plantings from Cistus nursery. Bright kitchen has new flooring and dishwasher. Formal dining has pretty views of trees. Living room with fireplace + hardwoods throughout. Fresh finishes in the tastefully renovated bathroom. Corner windows with horizontal mullions. All original windows have been painstakingly stripped and painted, re-glazed, and re-strung. Primary bedroom has an updated sliding glass door leading to the large covered patio and private, sunny backyard. Vinyl siding has been removed and the original wood siding restored and painted. Restored chimney, new fence gate with keypad lock, new exterior side and garage entrance doors. Newer electrical panel and pex plumbing. High efficiency gas furnace + decommissioned oil tank. High ceiling basement with exterior entrance. Detached garage with opener. Near Alberta, Woodlawn and Fernhill parks. Easy jaunt to grab food and drinks at Tamale Boy, P's & Q's, Woodlawn Coffee and Pastry, Breakside Brewery. Nestled at the intersection of the Vernon, Woodlawn and Concordia neighborhoods. [Home Energy Score = 3. HES Report at https://rpt.greenbuildingregistry.com/hes/OR10237592]
Zillow last checked: 8 hours ago
Listing updated: May 06, 2025 at 09:28am
Listed by:
Teri Toombs 503-522-1691,
Wood Land Realty,
Reg Martocci 508-340-1456,
Wood Land Realty
Bought with:
Tim Walters, 911200096
RE/MAX Equity Group
Source: RMLS (OR),MLS#: 551652749
Facts & features
Interior
Bedrooms & bathrooms
- Bedrooms: 2
- Bathrooms: 1
- Full bathrooms: 1
- Main level bathrooms: 1
Primary bedroom
- Features: Hardwood Floors, Sliding Doors
- Level: Main
- Area: 132
- Dimensions: 12 x 11
Bedroom 2
- Features: Hardwood Floors
- Level: Main
- Area: 132
- Dimensions: 12 x 11
Dining room
- Features: Builtin Features, Hardwood Floors
- Level: Main
- Area: 90
- Dimensions: 10 x 9
Kitchen
- Features: Builtin Features, Dishwasher, Vinyl Floor
- Level: Main
- Area: 126
- Width: 9
Living room
- Features: Fireplace, Hardwood Floors
- Level: Main
- Area: 252
- Dimensions: 18 x 14
Heating
- Forced Air 90, Fireplace(s)
Appliances
- Included: Dishwasher, Free-Standing Range, Free-Standing Refrigerator, Range Hood, Electric Water Heater
Features
- Built-in Features
- Flooring: Hardwood, Vinyl
- Doors: Sliding Doors
- Windows: Wood Frames
- Basement: Full
- Number of fireplaces: 1
- Fireplace features: Wood Burning
Interior area
- Total structure area: 1,843
- Total interior livable area: 1,843 sqft
Property
Parking
- Total spaces: 1
- Parking features: Driveway, Garage Door Opener, Detached
- Garage spaces: 1
- Has uncovered spaces: Yes
Features
- Stories: 2
- Patio & porch: Covered Patio
- Exterior features: Raised Beds, Yard
- Fencing: Fenced
Lot
- Size: 5,227 sqft
- Features: SqFt 5000 to 6999
Details
- Parcel number: R138456
Construction
Type & style
- Home type: SingleFamily
- Architectural style: Bungalow,Ranch
- Property subtype: Residential, Single Family Residence
Materials
- Wood Siding
- Foundation: Concrete Perimeter
- Roof: Composition
Condition
- Resale
- New construction: No
- Year built: 1950
Utilities & green energy
- Gas: Gas
- Sewer: Public Sewer
- Water: Public
Community & neighborhood
Location
- Region: Portland
- Subdivision: Concordia
Other
Other facts
- Listing terms: Cash,Conventional,FHA,VA Loan
- Road surface type: Paved
Price history
| Date | Event | Price |
|---|---|---|
| 5/5/2025 | Sold | $575,000+9.5%$312/sqft |
Source: | ||
| 4/23/2025 | Pending sale | $525,000$285/sqft |
Source: | ||
| 4/17/2025 | Listed for sale | $525,000+188.5%$285/sqft |
Source: | ||
| 11/27/2013 | Sold | $182,000-23.8%$99/sqft |
Source: | ||
| 10/10/2013 | Listed for sale | $239,000$130/sqft |
Source: Equity Oregon Real Estate #13250550 Report a problem | ||
Public tax history
| Year | Property taxes | Tax assessment |
|---|---|---|
| 2025 | $4,434 +3.7% | $164,540 +3% |
| 2024 | $4,274 +4% | $159,750 +3% |
| 2023 | $4,110 +2.2% | $155,100 +3% |
Find assessor info on the county website
Neighborhood: Woodlawn
Nearby schools
GreatSchools rating
- 6/10Faubion Elementary SchoolGrades: PK-8Distance: 0.5 mi
- 5/10Jefferson High SchoolGrades: 9-12Distance: 1.4 mi
- 4/10Leodis V. McDaniel High SchoolGrades: 9-12Distance: 3.6 mi
Schools provided by the listing agent
- Elementary: Faubion
- Middle: Faubion
- High: Leodis Mcdaniel,Jefferson
Source: RMLS (OR). This data may not be complete. We recommend contacting the local school district to confirm school assignments for this home.
Get a cash offer in 3 minutes
Find out how much your home could sell for in as little as 3 minutes with a no-obligation cash offer.
Estimated market value$578,300
Get a cash offer in 3 minutes
Find out how much your home could sell for in as little as 3 minutes with a no-obligation cash offer.
Estimated market value
$578,300
