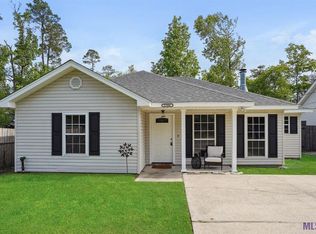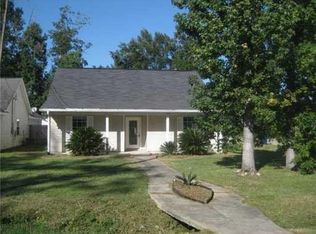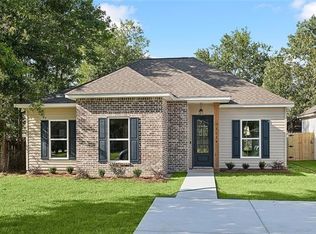Sold
Price Unknown
2104 Robin St, Slidell, LA 70460
3beds
1,368sqft
SingleFamily
Built in 2001
-- sqft lot
$208,800 Zestimate®
$--/sqft
$1,760 Estimated rent
Maximize your home sale
Get more eyes on your listing so you can sell faster and for more.
Home value
$208,800
$198,000 - $219,000
$1,760/mo
Zestimate® history
Loading...
Owner options
Explore your selling options
What's special
Back on the market and better than ever!! Buyers financing fell through. Lovely home conveniently located with shopping, schools and the interstate close by. New roof 2024 and AC 2025 New electrical panel! Solar panels are owned outright so no lease to deal with. Freshly painted Newer SS appliances including refrigerator. Large out bldg with electricity. Storage shed with addtl washer/dryer hookups Covered back patio Flood zone C!
Zillow last checked: 18 hours ago
Source: Engel & Volkers,MLS#: 2514098
Facts & features
Interior
Bedrooms & bathrooms
- Bedrooms: 3
- Bathrooms: 2
- Full bathrooms: 2
Heating
- Has Heating (Unspecified Type)
Cooling
- Has cooling: Yes
Appliances
- Included: Dishwasher, Microwave, Refrigerator
Features
- Vaulted Ceiling(s), Ceiling Fan(s)
- Has basement: No
- Has fireplace: Yes
Interior area
- Total structure area: 1,368
- Total interior livable area: 1,368 sqft
Property
Parking
- Parking features: Driveway
Details
- Parcel number: 106557
Construction
Type & style
- Home type: SingleFamily
Condition
- Year built: 2001
Community & neighborhood
Location
- Region: Slidell
- Subdivision: Ozone Woods
Price history
| Date | Event | Price |
|---|---|---|
| 11/17/2025 | Listing removed | $220,000$161/sqft |
Source: | ||
| 11/8/2025 | Price change | $220,000+4.8%$161/sqft |
Source: | ||
| 10/22/2025 | Listed for sale | $210,000$154/sqft |
Source: | ||
| 9/5/2025 | Pending sale | $210,000$154/sqft |
Source: | ||
| 9/5/2025 | Listing removed | $210,000$154/sqft |
Source: | ||
Public tax history
| Year | Property taxes | Tax assessment |
|---|---|---|
| 2024 | $1,266 +57% | $16,884 +30.8% |
| 2023 | $806 -2.5% | $12,912 |
| 2022 | $827 +37% | $12,912 +13.4% |
Find assessor info on the county website
Neighborhood: 70460
Nearby schools
GreatSchools rating
- 8/10Henry Mayfield Elementary SchoolGrades: PK-6Distance: 2.3 mi
- 4/10Slidell Junior High SchoolGrades: 7-8Distance: 3.7 mi
- 5/10Slidell High SchoolGrades: 9-12Distance: 4 mi


