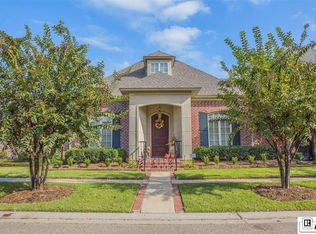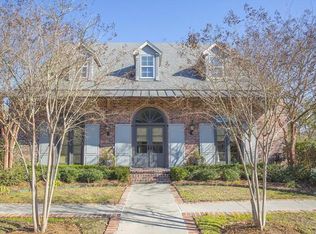Sold
Price Unknown
2104 Rosedown Dr, Monroe, LA 71201
2beds
1,937sqft
Site Build, Residential
Built in 2005
6,534 Square Feet Lot
$285,900 Zestimate®
$--/sqft
$2,266 Estimated rent
Home value
$285,900
Estimated sales range
Not available
$2,266/mo
Zestimate® history
Loading...
Owner options
Explore your selling options
What's special
Located in one of Monroe’s most walkable and welcoming neighborhoods, this 2-bedroom, 2.5-bath home in the heart of Louisianne offers low-maintenance living with timeless charm. The open layout is filled with natural light and features a cozy living room with fireplace and built-ins, a spacious kitchen with oversized L-shaped island, walk-in pantry, and ample cabinetry, plus a dining area that opens to a private patio—ideal for entertaining or relaxing. The primary suite includes French doors to the courtyard, a spa-like bath with double sinks, garden tub, separate shower, and a large walk-in closet with built-ins. Additional highlights include a tankless water heater, 2023 roof, HVAC system installed prior to current ownership, and a two-car garage with oversized storage rooms and attic access. Home could use some cosmetic updates—paint, carpet, and countertops—and the seller is offering a negotiable concession with an acceptable offer to assist with improvements or closing costs. A rare opportunity in a highly desirable North Monroe location, just minutes from shops, dining, and more.
Zillow last checked: 8 hours ago
Listing updated: August 06, 2025 at 09:01am
Listed by:
Caroline Scott,
John Rea Realty
Bought with:
Slagle McGuffee
Re/Max Premier Realty
Source: NELAR,MLS#: 214766
Facts & features
Interior
Bedrooms & bathrooms
- Bedrooms: 2
- Bathrooms: 3
- Full bathrooms: 2
- Partial bathrooms: 1
- Main level bathrooms: 3
- Main level bedrooms: 2
Primary bedroom
- Description: Floor: Carpet
- Level: First
- Area: 255
Bedroom
- Description: Floor: Carpet
- Level: First
- Area: 110
Dining room
- Description: Floor: Wood
- Level: First
- Area: 153
Kitchen
- Description: Floor: Wood
- Level: First
- Area: 102
Living room
- Description: Floor: Wood
- Level: First
- Area: 324
Heating
- Central
Cooling
- Central Air
Appliances
- Included: Dishwasher, Microwave, Other, Electric Range
- Laundry: Washer/Dryer Connect
Features
- Ceiling Fan(s), Walk-In Closet(s)
- Windows: Double Pane Windows, Plantation Shutters, Blinds, All Stay
- Number of fireplaces: 1
- Fireplace features: One, Gas Log, Living Room
Interior area
- Total structure area: 3,023
- Total interior livable area: 1,937 sqft
Property
Parking
- Total spaces: 2
- Parking features: Hard Surface Drv.
- Attached garage spaces: 2
- Has uncovered spaces: Yes
Features
- Levels: One
- Stories: 1
- Patio & porch: Porch Covered, Open Patio
- Exterior features: Courtyard
- Fencing: Brick
- Waterfront features: None
Lot
- Size: 6,534 sqft
- Features: Landscaped, Cleared
Details
- Parcel number: 113701
- Zoning: RES
- Zoning description: RES
Construction
Type & style
- Home type: SingleFamily
- Architectural style: Traditional
- Property subtype: Site Build, Residential
Materials
- Brick Veneer
- Foundation: Slab
- Roof: Architecture Style
Condition
- Year built: 2005
Utilities & green energy
- Electric: Electric Company: Entergy
- Gas: Available, Gas Company: Atmos
- Sewer: Public Sewer
- Water: Public, Electric Company: City
- Utilities for property: Natural Gas Available
Community & neighborhood
Location
- Region: Monroe
- Subdivision: Louisianne
HOA & financial
HOA
- Has HOA: Yes
- HOA fee: $54 monthly
- Amenities included: Other
- Services included: Maintenance Grounds, Other
Other
Other facts
- Road surface type: Paved
Price history
| Date | Event | Price |
|---|---|---|
| 8/4/2025 | Sold | -- |
Source: | ||
| 7/1/2025 | Pending sale | $285,000$147/sqft |
Source: | ||
| 6/30/2025 | Price change | $285,000-3.1%$147/sqft |
Source: | ||
| 6/25/2025 | Price change | $294,000-1.7%$152/sqft |
Source: | ||
| 6/19/2025 | Price change | $299,000-2%$154/sqft |
Source: | ||
Public tax history
| Year | Property taxes | Tax assessment |
|---|---|---|
| 2024 | $3,704 +6% | $34,094 +7% |
| 2023 | $3,494 +3.6% | $31,864 |
| 2022 | $3,371 +0.2% | $31,864 |
Find assessor info on the county website
Neighborhood: Midtown
Nearby schools
GreatSchools rating
- 7/10Sallie Humble Elementary SchoolGrades: 3-6Distance: 0.6 mi
- 4/10Robert E. Lee Junior High SchoolGrades: 7-8Distance: 1 mi
- 7/10Neville High SchoolGrades: 9-12Distance: 1.9 mi
Schools provided by the listing agent
- Elementary: Sallie Humble/Lexington
- Middle: Neville Junior High School
- High: Neville Cy
Source: NELAR. This data may not be complete. We recommend contacting the local school district to confirm school assignments for this home.

