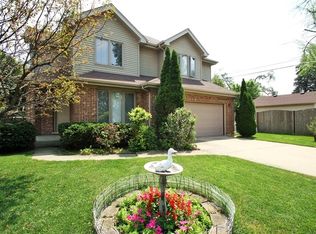Closed
$342,000
2104 S River Rd, Des Plaines, IL 60018
4beds
1,664sqft
Single Family Residence
Built in 1955
8,447 Square Feet Lot
$346,300 Zestimate®
$206/sqft
$3,780 Estimated rent
Home value
$346,300
$312,000 - $384,000
$3,780/mo
Zestimate® history
Loading...
Owner options
Explore your selling options
What's special
Welcome to this charming 4 bedroom, 2.5 bathroom ranch house located in the heart of Des Plaines. Steps away from the highway, minutes away from the O'Hare, this lovely place is offering everything you need. House located on the corner of River Rd and Welwyn Ave is nothing but what you have been looking for. This place is a great opportunity for someone running a business out of its house. Do you need a separate entrance to your office but still attached to your house? YOU FOUND IT, THIS IS IT! Or maybe you want to rent a part of your house with a separate entrance, YOU FOUND IT! House lies on 8,774 sq ft land, enough space to build an addition or a separate property. Built in 1955, with addition added in 2005. House features 1,664 sq ft, central air (2005), 1 car garage with additional parking in driveway, newer appliances, fence, fireplace (wood and electric), outside patio, close to restaurants and entertainment, minutes away from Rosemont Blue line and Rivers Casino. This property could use some updates, sold AS IS. Do not lose this opportunity!
Zillow last checked: 8 hours ago
Listing updated: October 06, 2025 at 11:12am
Listing courtesy of:
Lilly Kovacevic 773-307-1900,
Kale Realty
Bought with:
Esmeralda Villa
eXp Realty
Source: MRED as distributed by MLS GRID,MLS#: 12357964
Facts & features
Interior
Bedrooms & bathrooms
- Bedrooms: 4
- Bathrooms: 3
- Full bathrooms: 2
- 1/2 bathrooms: 1
Primary bedroom
- Level: Main
- Area: 195 Square Feet
- Dimensions: 15X13
Bedroom 2
- Level: Main
- Area: 180 Square Feet
- Dimensions: 15X12
Bedroom 3
- Level: Main
- Area: 96 Square Feet
- Dimensions: 8X12
Bedroom 4
- Level: Main
- Area: 96 Square Feet
- Dimensions: 12X8
Dining room
- Level: Main
- Area: 144 Square Feet
- Dimensions: 12X12
Kitchen
- Features: Kitchen (Island, Pantry-Closet)
- Level: Main
- Area: 180 Square Feet
- Dimensions: 15X12
Laundry
- Level: Main
- Area: 25 Square Feet
- Dimensions: 5X5
Living room
- Level: Main
- Area: 135 Square Feet
- Dimensions: 15X9
Heating
- Natural Gas
Cooling
- Central Air
Appliances
- Included: Range, Microwave, Dishwasher, Refrigerator, Freezer, Range Hood
- Laundry: In Unit
Features
- Basement: None
Interior area
- Total structure area: 0
- Total interior livable area: 1,664 sqft
Property
Parking
- Total spaces: 1
- Parking features: Concrete, Garage Door Opener, On Site, Garage Owned, Attached, Garage
- Attached garage spaces: 1
- Has uncovered spaces: Yes
Accessibility
- Accessibility features: No Disability Access
Features
- Stories: 1
- Fencing: Fenced
Lot
- Size: 8,447 sqft
- Features: Corner Lot
Details
- Parcel number: 09284100100000
- Special conditions: None
Construction
Type & style
- Home type: SingleFamily
- Property subtype: Single Family Residence
Materials
- Brick
- Foundation: Concrete Perimeter
Condition
- New construction: No
- Year built: 1955
Utilities & green energy
- Electric: Circuit Breakers
- Sewer: Public Sewer
- Water: Lake Michigan
Community & neighborhood
Location
- Region: Des Plaines
Other
Other facts
- Listing terms: Conventional
- Ownership: Fee Simple
Price history
| Date | Event | Price |
|---|---|---|
| 10/6/2025 | Sold | $342,000-7.5%$206/sqft |
Source: | ||
| 8/28/2025 | Contingent | $369,900$222/sqft |
Source: | ||
| 8/18/2025 | Price change | $369,900-7.3%$222/sqft |
Source: | ||
| 7/16/2025 | Price change | $399,000-5%$240/sqft |
Source: | ||
| 6/30/2025 | Price change | $420,000-3.4%$252/sqft |
Source: | ||
Public tax history
| Year | Property taxes | Tax assessment |
|---|---|---|
| 2023 | $6,244 +2.9% | $26,999 |
| 2022 | $6,067 -2.2% | $26,999 +14.9% |
| 2021 | $6,201 +0.6% | $23,503 |
Find assessor info on the county website
Neighborhood: 60018
Nearby schools
GreatSchools rating
- 9/10Iroquois Community SchoolGrades: K-8Distance: 0.4 mi
- 7/10Maine West High SchoolGrades: 9-12Distance: 1.8 mi
- 7/10South Elementary SchoolGrades: K-5Distance: 0.7 mi
Schools provided by the listing agent
- District: 62
Source: MRED as distributed by MLS GRID. This data may not be complete. We recommend contacting the local school district to confirm school assignments for this home.

Get pre-qualified for a loan
At Zillow Home Loans, we can pre-qualify you in as little as 5 minutes with no impact to your credit score.An equal housing lender. NMLS #10287.
Sell for more on Zillow
Get a free Zillow Showcase℠ listing and you could sell for .
$346,300
2% more+ $6,926
With Zillow Showcase(estimated)
$353,226