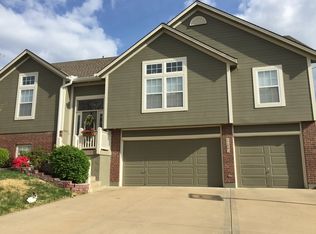Sold
Price Unknown
2104 SW Eyrie Rd, Lees Summit, MO 64082
4beds
2,312sqft
Single Family Residence
Built in 2002
0.26 Acres Lot
$445,900 Zestimate®
$--/sqft
$2,526 Estimated rent
Home value
$445,900
$424,000 - $468,000
$2,526/mo
Zestimate® history
Loading...
Owner options
Explore your selling options
What's special
Welcome to this beautiful 2 story home located in the popular neighborhood of Eagle Creek. The main level features hardwood floors throughout, a spacious kitchen, dining and open-concept great room. Upstairs you will find all four bedrooms are generous in size and the master bedroom/bath/closet does not disappoint. The master bath includes a whirlpool tub, separate shower, double vanity and the master bedroom closet will wow clothing lovers with two separate master closets. The unfinished basement is stubbed for a bath allowing for many completion possibilities. Outside, you will feel you have stepped onto a golf course with the unbelievably maintained and kept lawn. The large fenced backyard exceeds expectations with its exquisite lawn care, trees and gorgeous patio. Roof is only 3 years old as well. Eagle Creek amenities include a neighborhood pool, walking trails and play area. Located close to 470 and 150 highways - great for quick highway access!
Zillow last checked: 8 hours ago
Listing updated: June 04, 2024 at 02:59pm
Listing Provided by:
Tami Lewis 816-699-1998,
Chartwell Realty LLC
Bought with:
Julie Snider, 2009029273
Keller Williams Southland
Source: Heartland MLS as distributed by MLS GRID,MLS#: 2480764
Facts & features
Interior
Bedrooms & bathrooms
- Bedrooms: 4
- Bathrooms: 3
- Full bathrooms: 2
- 1/2 bathrooms: 1
Primary bedroom
- Features: Carpet, Ceiling Fan(s), Walk-In Closet(s)
- Level: Second
- Area: 224 Square Feet
- Dimensions: 15 x 13
Bedroom 2
- Features: Carpet, Ceiling Fan(s)
- Level: Second
- Area: 144 Square Feet
- Dimensions: 12 x 12
Bedroom 3
- Features: Carpet, Ceiling Fan(s)
- Level: Second
- Area: 132 Square Feet
- Dimensions: 12 x 11
Bedroom 4
- Features: Carpet, Ceiling Fan(s)
- Level: Second
- Area: 132 Square Feet
- Dimensions: 12 x 11
Primary bathroom
- Features: Ceramic Tiles, Double Vanity
- Level: Second
- Area: 143 Square Feet
- Dimensions: 13 x 11
Bathroom 1
- Features: Shower Over Tub, Vinyl
- Level: Second
Dining room
- Level: First
- Area: 169 Square Feet
- Dimensions: 11 x 11
Great room
- Features: Built-in Features, Ceiling Fan(s), Fireplace
- Level: First
- Area: 240 Square Feet
- Dimensions: 18 x 15
Half bath
- Level: First
- Area: 30 Square Feet
- Dimensions: 6 x 5
Kitchen
- Features: Granite Counters, Pantry
- Level: First
- Area: 270 Square Feet
- Dimensions: 24 x 14
Laundry
- Features: Built-in Features
- Level: Second
- Area: 36 Square Feet
- Dimensions: 5 x 6
Heating
- Forced Air
Cooling
- Heat Pump
Appliances
- Included: Dishwasher, Disposal, Microwave, Built-In Electric Oven, Stainless Steel Appliance(s)
- Laundry: Bedroom Level, Laundry Room
Features
- Kitchen Island, Pantry, Vaulted Ceiling(s)
- Flooring: Carpet, Ceramic Tile, Wood
- Basement: Full,Unfinished,Bath/Stubbed,Sump Pump
- Number of fireplaces: 1
- Fireplace features: Great Room
Interior area
- Total structure area: 2,312
- Total interior livable area: 2,312 sqft
- Finished area above ground: 2,312
- Finished area below ground: 0
Property
Parking
- Total spaces: 3
- Parking features: Attached, Garage Faces Front
- Attached garage spaces: 3
Features
- Patio & porch: Patio
- Spa features: Bath
- Fencing: Wood
Lot
- Size: 0.26 Acres
- Features: City Lot, Level
Details
- Parcel number: 69210030500000000
Construction
Type & style
- Home type: SingleFamily
- Architectural style: Traditional
- Property subtype: Single Family Residence
Materials
- Frame
- Roof: Composition
Condition
- Year built: 2002
Utilities & green energy
- Sewer: Public Sewer
- Water: Public
Community & neighborhood
Location
- Region: Lees Summit
- Subdivision: Eagle Creek
HOA & financial
HOA
- Has HOA: Yes
- HOA fee: $440 annually
- Amenities included: Play Area, Pool, Trail(s)
Other
Other facts
- Listing terms: Cash,Conventional,FHA,VA Loan
- Ownership: Private
Price history
| Date | Event | Price |
|---|---|---|
| 6/4/2024 | Sold | -- |
Source: | ||
| 5/3/2024 | Contingent | $440,000$190/sqft |
Source: | ||
| 4/15/2024 | Listed for sale | $440,000+53%$190/sqft |
Source: | ||
| 5/16/2018 | Sold | -- |
Source: Agent Provided Report a problem | ||
| 4/6/2018 | Listed for sale | $287,500+7.5%$124/sqft |
Source: ReeceNichols Lees Summit #2098321 Report a problem | ||
Public tax history
| Year | Property taxes | Tax assessment |
|---|---|---|
| 2024 | $4,822 +0.7% | $66,779 |
| 2023 | $4,787 +11.1% | $66,779 +25.1% |
| 2022 | $4,310 -2% | $53,390 |
Find assessor info on the county website
Neighborhood: 64082
Nearby schools
GreatSchools rating
- 7/10Hawthorn Hill Elementary SchoolGrades: K-5Distance: 0.8 mi
- 6/10Summit Lakes Middle SchoolGrades: 6-8Distance: 2.4 mi
- 9/10Lee's Summit West High SchoolGrades: 9-12Distance: 1.1 mi
Schools provided by the listing agent
- Elementary: Hawthorn Hills
- Middle: Summit Lakes
- High: Lee's Summit West
Source: Heartland MLS as distributed by MLS GRID. This data may not be complete. We recommend contacting the local school district to confirm school assignments for this home.
Get a cash offer in 3 minutes
Find out how much your home could sell for in as little as 3 minutes with a no-obligation cash offer.
Estimated market value$445,900
Get a cash offer in 3 minutes
Find out how much your home could sell for in as little as 3 minutes with a no-obligation cash offer.
Estimated market value
$445,900
