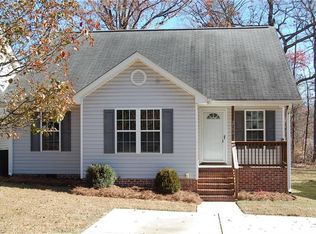BACK ON THE MARKET - NO FAULT OF THE SELLER. Indulge yourself into this beautifully remodeled ranch style home. Enjoy a colorful fall evening on the front porch swing or hang out around the fire in your very own backyard. Entertain guests on the deck or in your grand sized kitchen. Waterfall shower, open space, double garage, TONS of parking! Just in time for the holidays, gather friends and family in this GORGEOUS, top of the line home. Short drive away from shopping, dining, and entertainment.
This property is off market, which means it's not currently listed for sale or rent on Zillow. This may be different from what's available on other websites or public sources.
