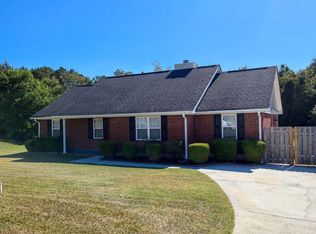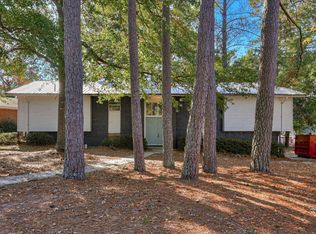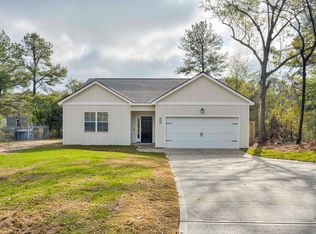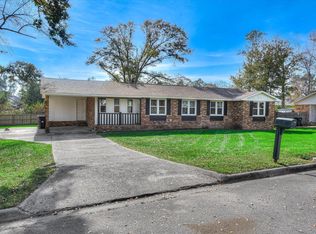Almost new house in established neighborhood. Seller JOB change has caused them to sell! Great location close to shopping, restaurants and much more. *Fort Gordon's Gate 5 is only 5 miles away! *Diamond Lakes Recreation Park (3.5 miles away ) featuring walking trails, tennis courts, public library, community center and so much more. *Welcoming front porch *This ranch will feature open floorplan perfect for entertaining. *Kitchen features granite and stainless appliances. *Luxury vinyl tile floors throughout. *Split floorplan provides the owner's bedroom in one side of the house and the other bedrooms on the other side of the house. *All electric *Double car garage *Covered back porch* Call to make an appointment right away!
For sale
Price cut: $12.1K (10/21)
$269,900
2104 Travis Road, Augusta, GA 30906
3beds
1,630sqft
Est.:
Single Family Residence
Built in 2024
0.63 Acres Lot
$-- Zestimate®
$166/sqft
$-- HOA
What's special
Open floorplanSplit floorplanWelcoming front porchTennis courtsWalking trailsCovered back porch
- 238 days |
- 935 |
- 76 |
Zillow last checked: 8 hours ago
Listing updated: November 28, 2025 at 11:53am
Listed by:
Aidel Rivera 706-394-4550,
Keller Williams Realty Augusta,
Yolanda Rivera 706-394-4547,
Keller Williams Realty Augusta
Source: Hive MLS,MLS#: 541971
Tour with a local agent
Facts & features
Interior
Bedrooms & bathrooms
- Bedrooms: 3
- Bathrooms: 2
- Full bathrooms: 2
Rooms
- Room types: Great Room, Dining Room, Breakfast Room, Master Bedroom, Bedroom 2, Bedroom 3, Entrance Foyer, Master Bathroom
Primary bedroom
- Level: Main
- Dimensions: 15 x 14
Bedroom 2
- Level: Main
- Dimensions: 12 x 11
Bedroom 3
- Level: Main
- Dimensions: 12 x 11
Primary bathroom
- Level: Main
- Dimensions: 11 x 10
Breakfast room
- Level: Main
- Dimensions: 12 x 10
Dining room
- Level: Main
- Dimensions: 12 x 11
Other
- Level: Main
- Dimensions: 11 x 6
Great room
- Level: Main
- Dimensions: 18 x 14
Kitchen
- Level: Main
- Dimensions: 12 x 12
Heating
- Heat Pump
Cooling
- Heat Pump
Appliances
- Included: Built-In Microwave, Dishwasher, Electric Range, Electric Water Heater, Refrigerator
Features
- Cable Available, Eat-in Kitchen, Pantry, Smoke Detector(s), Split Bedroom, Walk-In Closet(s), Washer Hookup, Electric Dryer Hookup
- Flooring: Luxury Vinyl
- Has basement: No
- Attic: Scuttle
- Has fireplace: No
Interior area
- Total structure area: 1,630
- Total interior livable area: 1,630 sqft
Video & virtual tour
Property
Parking
- Total spaces: 2
- Parking features: Garage, Garage Door Opener, Parking Pad
- Garage spaces: 2
Features
- Levels: One
- Patio & porch: Covered, Front Porch, Rear Porch
- Exterior features: Insulated Doors, Insulated Windows, See Remarks
- Fencing: Fenced
Lot
- Size: 0.63 Acres
- Dimensions: 247 x 100
- Features: Wooded, Other
Details
- Parcel number: 1540059000
Construction
Type & style
- Home type: SingleFamily
- Architectural style: Ranch
- Property subtype: Single Family Residence
Materials
- Vinyl Siding
- Foundation: Slab
- Roof: Composition
Condition
- New construction: No
- Year built: 2024
Utilities & green energy
- Sewer: Public Sewer
- Water: Public
Community & HOA
Community
- Features: See Remarks
- Subdivision: Dallas Heights
HOA
- Has HOA: No
Location
- Region: Augusta
Financial & listing details
- Price per square foot: $166/sqft
- Tax assessed value: $16,500
- Annual tax amount: $260
- Date on market: 5/17/2025
- Cumulative days on market: 238 days
- Listing terms: Conventional,FHA,VA Loan
Estimated market value
Not available
Estimated sales range
Not available
$1,848/mo
Price history
Price history
| Date | Event | Price |
|---|---|---|
| 10/21/2025 | Price change | $269,900-4.3%$166/sqft |
Source: | ||
| 9/24/2025 | Price change | $281,999+2.5%$173/sqft |
Source: | ||
| 8/29/2025 | Price change | $274,999-1.8%$169/sqft |
Source: | ||
| 7/21/2025 | Price change | $279,900-2.8%$172/sqft |
Source: | ||
| 5/27/2025 | Listed for sale | $287,900$177/sqft |
Source: | ||
Public tax history
Public tax history
| Year | Property taxes | Tax assessment |
|---|---|---|
| 2024 | $260 +3.5% | $6,600 |
| 2023 | $251 -7% | $6,600 |
| 2022 | $270 -5% | $6,600 |
Find assessor info on the county website
BuyAbility℠ payment
Est. payment
$1,614/mo
Principal & interest
$1309
Property taxes
$211
Home insurance
$94
Climate risks
Neighborhood: Richmond Factory
Nearby schools
GreatSchools rating
- 2/10Diamond Lakes Elementary SchoolGrades: PK-5Distance: 1.6 mi
- 3/10Spirit Creek Middle SchoolGrades: 6-8Distance: 2.1 mi
- 2/10Cross Creek High SchoolGrades: 9-12Distance: 2.9 mi
Schools provided by the listing agent
- Elementary: Diamond Lakes
- Middle: Spirit Creek
- High: Crosscreek
Source: Hive MLS. This data may not be complete. We recommend contacting the local school district to confirm school assignments for this home.
- Loading
- Loading





