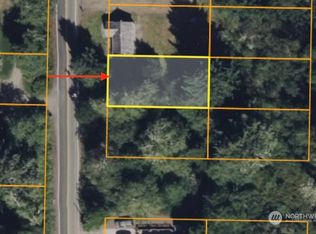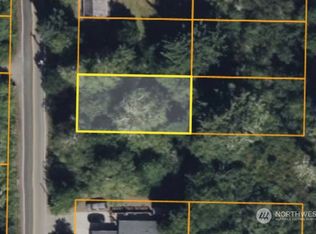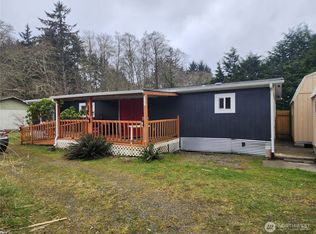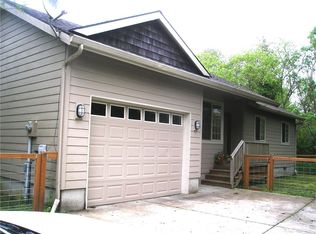Sold
Listed by:
Lesley Ferguson,
Realty One Group Pacifica
Bought with: ZNonMember-Office-MLS
$625,000
2104 Willow Road, Seaview, WA 98644
3beds
2,184sqft
Single Family Residence
Built in 1995
0.6 Acres Lot
$599,500 Zestimate®
$286/sqft
$2,403 Estimated rent
Home value
$599,500
$558,000 - $641,000
$2,403/mo
Zestimate® history
Loading...
Owner options
Explore your selling options
What's special
A modern rendition of a historic Seaview home surrounded by over half an acre of lush lawn and mature shrubs. Rebuilt in 1995 and lovingly cared for, the house features a 3 sided veranda that is perfect for outdoor entertaining & relaxing. Downstairs find the gracious living room with adjoining library, formal dining room, kitchen with perfect east facing bay window for enjoying your morning coffee and watching the resident bald eagles, curbless shower in bathroom & utility room. Upstairs is easily accessible with the chairlift and has wide window sills made for perching with a book. Two large bedrooms with the 3rd bedroom currently used as a craft room, full bath. Oversized 2-car garage is insulated, U shaped driveway and more.
Zillow last checked: 8 hours ago
Listing updated: June 20, 2024 at 02:19pm
Listed by:
Lesley Ferguson,
Realty One Group Pacifica
Bought with:
Non Member ZDefault
ZNonMember-Office-MLS
Source: NWMLS,MLS#: 2230021
Facts & features
Interior
Bedrooms & bathrooms
- Bedrooms: 3
- Bathrooms: 2
- Full bathrooms: 1
- 3/4 bathrooms: 1
- Main level bathrooms: 1
Primary bedroom
- Level: Second
Bedroom
- Level: Second
Bedroom
- Level: Second
Bathroom full
- Level: Second
Bathroom three quarter
- Level: Main
Den office
- Level: Main
Dining room
- Level: Main
Kitchen with eating space
- Level: Main
Living room
- Level: Main
Utility room
- Level: Main
Heating
- Fireplace(s)
Cooling
- Has cooling: Yes
Appliances
- Included: Dishwashers_, GarbageDisposal_, Microwaves_, Refrigerators_, StovesRanges_, Dishwasher(s), Garbage Disposal, Microwave(s), Refrigerator(s), Stove(s)/Range(s), Water Heater: Electric, Water Heater Location: Utility room
Features
- Bath Off Primary, Ceiling Fan(s), Dining Room
- Flooring: Engineered Hardwood, Carpet
- Windows: Double Pane/Storm Window
- Basement: None
- Number of fireplaces: 1
- Fireplace features: Gas, Main Level: 1, Fireplace
Interior area
- Total structure area: 2,184
- Total interior livable area: 2,184 sqft
Property
Parking
- Total spaces: 2
- Parking features: RV Parking, Driveway, Detached Garage
- Garage spaces: 2
Features
- Levels: Two
- Stories: 2
- Patio & porch: Wall to Wall Carpet, Bath Off Primary, Ceiling Fan(s), Double Pane/Storm Window, Dining Room, Security System, Walk-In Closet(s), Fireplace, Water Heater
- Has view: Yes
- View description: Territorial
Lot
- Size: 0.60 Acres
- Dimensions: 260 x 100
- Features: Open Lot, Paved, Secluded, Deck, Green House, Outbuildings, Propane, RV Parking
- Topography: Level
- Residential vegetation: Garden Space
Details
- Parcel number: 73017011002
- Zoning description: R2,Jurisdiction: County
- Special conditions: Standard
Construction
Type & style
- Home type: SingleFamily
- Architectural style: Traditional
- Property subtype: Single Family Residence
Materials
- Wood Siding
- Roof: Composition,Torch Down
Condition
- Very Good
- Year built: 1995
- Major remodel year: 1995
Details
- Builder name: Bob Bonney
Utilities & green energy
- Electric: Company: PUD
- Sewer: Sewer Connected, Company: Seaview Sewer
- Water: Public, Company: City of Long Beach
- Utilities for property: Charter Spectrum
Community & neighborhood
Security
- Security features: Security System
Location
- Region: Seaview
- Subdivision: Seaview
Other
Other facts
- Listing terms: Cash Out,Conventional,VA Loan
- Cumulative days on market: 350 days
Price history
| Date | Event | Price |
|---|---|---|
| 6/20/2024 | Sold | $625,000$286/sqft |
Source: | ||
| 5/23/2024 | Pending sale | $625,000$286/sqft |
Source: | ||
| 5/11/2024 | Listed for sale | $625,000$286/sqft |
Source: | ||
Public tax history
| Year | Property taxes | Tax assessment |
|---|---|---|
| 2024 | $4,171 +9.8% | $578,400 +5.6% |
| 2023 | $3,799 +5.9% | $547,900 +44% |
| 2022 | $3,588 -9.9% | $380,600 +13.7% |
Find assessor info on the county website
Neighborhood: 98644
Nearby schools
GreatSchools rating
- NALong Beach Elementary SchoolGrades: K-2Distance: 2.2 mi
- 3/10Hilltop SchoolGrades: 6-8Distance: 1 mi
- 5/10Ilwaco Sr High SchoolGrades: 9-12Distance: 0.9 mi
Schools provided by the listing agent
- Middle: Ilwaco Jnr High
- High: Ilwaco Snr High
Source: NWMLS. This data may not be complete. We recommend contacting the local school district to confirm school assignments for this home.

Get pre-qualified for a loan
At Zillow Home Loans, we can pre-qualify you in as little as 5 minutes with no impact to your credit score.An equal housing lender. NMLS #10287.



