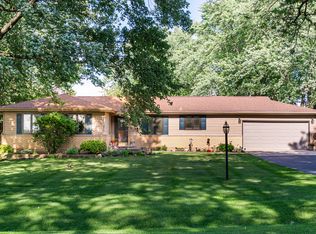Closed
$360,000
21044 Virginia Rd, Dekalb, IL 60115
4beds
2,250sqft
Single Family Residence
Built in 1973
0.72 Acres Lot
$348,100 Zestimate®
$160/sqft
$2,528 Estimated rent
Home value
$348,100
$331,000 - $366,000
$2,528/mo
Zestimate® history
Loading...
Owner options
Explore your selling options
What's special
Completely updated home on .71 acre lot with modern finishes! Welcome to this beautifully renovated 4-bedroom, 2.5-bath home offering a peaceful, country feel. Backing up to open fields for added privacy. Every detail has been thoughtfully updated, giving buyers both comfort and peace of mind. Step inside to find a first-floor master ensuite, a brand-new spacious, eat in kitchen featuring custom soft-close cabinets with dovetail drawers, quartz countertops, luxury champagne gold hardware, and brand-new luxury vinyl flooring throughout. New laundry room complete with a sink, custom cabinetry, countertops and washer and dryer. The bathrooms on every level have been fully remodeled with stylish tile showers, quartz vanities, and tile flooring. The lower level offers a spacious family room with half bath and a cozy living room. There's also a sub-basement perfect for storage and/or additional workshop area. Additional updates include: new roof, newer windows, all new HVAC, updated plumbing and electrical, doors, trim, casing, fresh paint throughout, 2.5-car oversized garage with work bench & half-circle drive. This home truly blends style and function with finishes that radiate quality and provide long-term peace of mind. Move right in and enjoy modern living in a quiet setting just minutes from town!
Zillow last checked: 8 hours ago
Listing updated: December 09, 2025 at 02:12pm
Listing courtesy of:
Melissa Mobile 815-501-4011,
Hometown Realty Group,
Bessy Canales 516-395-4076,
Hometown Realty Group
Bought with:
Tory Kenney
Kettley & Co. Inc. - Yorkville
Source: MRED as distributed by MLS GRID,MLS#: 12511049
Facts & features
Interior
Bedrooms & bathrooms
- Bedrooms: 4
- Bathrooms: 3
- Full bathrooms: 2
- 1/2 bathrooms: 1
Primary bedroom
- Features: Flooring (Other), Bathroom (Full)
- Level: Main
- Area: 240 Square Feet
- Dimensions: 20X12
Bedroom 2
- Features: Flooring (Carpet)
- Level: Second
- Area: 156 Square Feet
- Dimensions: 13X12
Bedroom 3
- Features: Flooring (Carpet)
- Level: Second
- Area: 154 Square Feet
- Dimensions: 11X14
Bedroom 4
- Features: Flooring (Other)
- Level: Second
- Area: 100 Square Feet
- Dimensions: 10X10
Dining room
- Features: Flooring (Other)
- Level: Main
- Area: 117 Square Feet
- Dimensions: 13X9
Family room
- Features: Flooring (Carpet)
- Level: Lower
- Area: 400 Square Feet
- Dimensions: 16X25
Kitchen
- Features: Kitchen (Eating Area-Table Space, Granite Counters, Updated Kitchen), Flooring (Other)
- Level: Main
- Area: 168 Square Feet
- Dimensions: 12X14
Laundry
- Features: Flooring (Other)
- Level: Main
- Area: 104 Square Feet
- Dimensions: 8X13
Living room
- Features: Flooring (Other)
- Level: Main
- Area: 216 Square Feet
- Dimensions: 18X12
Heating
- Natural Gas, Forced Air
Cooling
- Central Air
Appliances
- Included: Range, Microwave, Dishwasher, Refrigerator, Washer, Dryer, Disposal, Stainless Steel Appliance(s)
- Laundry: Main Level, Gas Dryer Hookup, Electric Dryer Hookup, Sink
Features
- 1st Floor Bedroom, In-Law Floorplan, 1st Floor Full Bath, Special Millwork, Paneling, Quartz Counters
- Flooring: Carpet
- Windows: Screens
- Basement: Finished,Sub-Basement,Rec/Family Area,Storage Space,Full
Interior area
- Total structure area: 562
- Total interior livable area: 2,250 sqft
Property
Parking
- Total spaces: 8.5
- Parking features: Asphalt, Concrete, Circular Driveway, Garage Door Opener, Garage Owned, Attached, Driveway, Oversized, Owned, Garage
- Attached garage spaces: 2.5
- Has uncovered spaces: Yes
Accessibility
- Accessibility features: No Disability Access
Features
- Patio & porch: Deck, Patio
- Exterior features: Fire Pit
Lot
- Size: 0.72 Acres
- Dimensions: 125 X 250
- Features: Mature Trees, Backs to Open Grnd
Details
- Additional structures: Workshop
- Parcel number: 0818378008
- Special conditions: None
Construction
Type & style
- Home type: SingleFamily
- Property subtype: Single Family Residence
Materials
- Vinyl Siding, Brick
- Foundation: Concrete Perimeter
- Roof: Asphalt
Condition
- New construction: No
- Year built: 1973
- Major remodel year: 2025
Utilities & green energy
- Electric: Circuit Breakers
- Sewer: Septic Tank
- Water: Well
Community & neighborhood
Community
- Community features: Street Paved
Location
- Region: Dekalb
Other
Other facts
- Listing terms: Conventional
- Ownership: Fee Simple
Price history
| Date | Event | Price |
|---|---|---|
| 12/8/2025 | Sold | $360,000+2.9%$160/sqft |
Source: | ||
| 11/13/2025 | Contingent | $350,000$156/sqft |
Source: | ||
| 11/4/2025 | Listed for sale | $350,000-5.4%$156/sqft |
Source: | ||
| 11/4/2025 | Listing removed | $369,900$164/sqft |
Source: | ||
| 10/31/2025 | Price change | $369,900-2.6%$164/sqft |
Source: | ||
Public tax history
| Year | Property taxes | Tax assessment |
|---|---|---|
| 2024 | $4,878 +1.5% | $83,464 +14.7% |
| 2023 | $4,804 +4.2% | $72,773 +9.5% |
| 2022 | $4,613 -1.9% | $66,441 +6.6% |
Find assessor info on the county website
Neighborhood: 60115
Nearby schools
GreatSchools rating
- 2/10Malta Elementary SchoolGrades: K-5Distance: 1.3 mi
- 3/10Huntley Middle SchoolGrades: 6-8Distance: 3.9 mi
- 3/10De Kalb High SchoolGrades: 9-12Distance: 3.5 mi
Schools provided by the listing agent
- Elementary: Malta Elementary School
- Middle: Huntley Middle School
- High: De Kalb High School
- District: 428
Source: MRED as distributed by MLS GRID. This data may not be complete. We recommend contacting the local school district to confirm school assignments for this home.
Get pre-qualified for a loan
At Zillow Home Loans, we can pre-qualify you in as little as 5 minutes with no impact to your credit score.An equal housing lender. NMLS #10287.
