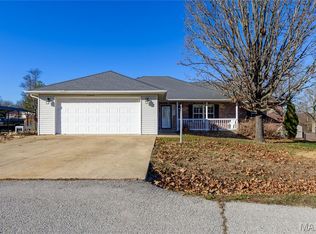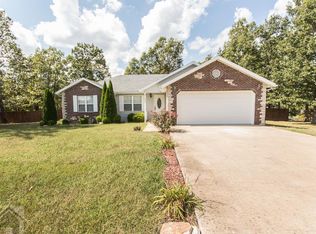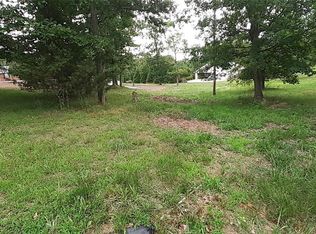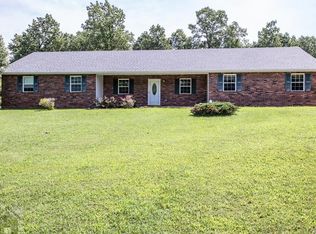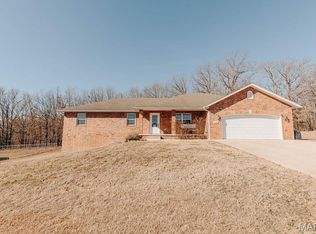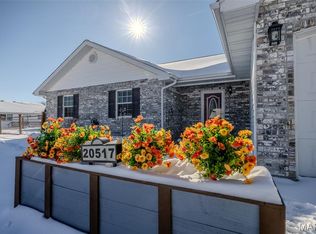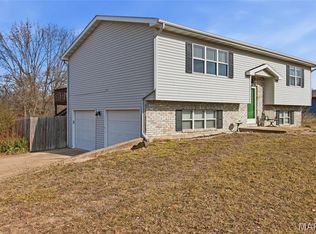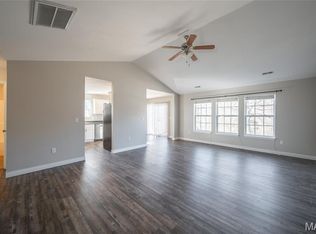Don't miss this move-in ready 3 bedroom 2 bath ranch style home with a fenced in back yard located in the popular subdivision of Northern Heights! Enter through the front door to an entry foyer, complete with a coat closet, leading you to the main living space, showing off new luxury vinyl plank flooring and freshly painted! Kitchen includes oak cabinetry, pantry and pass through window over the sink! Laundry room is conveniently located between garage and kitchen. Down the hall, the primary suite includes trey ceiling, spacious closet and a primary bathroom with stall shower and separate tub. Two additional bedrooms and one full bathroom round out the rooms. Step outside to the covered back deck and expansive fenced in yard, perfect for entertaining! The backyard includes a separate entertainment space, perfect for a fire pit or play space. Chicken coop is ready to make your backyard birds happy and producing! Just minutes away from downtown Waynesville for dining and shopping, and a short drive to either the main or west gates of FLW! Located in the Waynesville School District.
Active
Listing Provided by:
Brianne Sisti 573-336-2041,
Jade Realty
$254,900
21046 Larson Rd, Waynesville, MO 65583
3beds
1,620sqft
Est.:
Single Family Residence
Built in 2006
0.65 Acres Lot
$-- Zestimate®
$157/sqft
$-- HOA
What's special
Covered back deckFreshly painted
- 2 days |
- 454 |
- 25 |
Likely to sell faster than
Zillow last checked:
Listing updated:
Listing Provided by:
Brianne Sisti 573-336-2041,
Jade Realty
Source: MARIS,MLS#: 26005068 Originating MLS: Pulaski County Board of REALTORS
Originating MLS: Pulaski County Board of REALTORS
Tour with a local agent
Facts & features
Interior
Bedrooms & bathrooms
- Bedrooms: 3
- Bathrooms: 2
- Full bathrooms: 2
- Main level bathrooms: 2
- Main level bedrooms: 3
Heating
- Forced Air
Cooling
- Central Air, Electric
Appliances
- Included: Dishwasher, Disposal, Microwave, Electric Oven, Electric Range, Refrigerator, Electric Water Heater, Water Softener
- Laundry: Main Level
Features
- Breakfast Bar, Ceiling Fan(s), Dining/Living Room Combo, Eat-in Kitchen, Entrance Foyer, Pantry, Separate Shower, Walk-In Closet(s)
- Flooring: Luxury Vinyl
- Has basement: No
- Has fireplace: No
Interior area
- Total structure area: 1,620
- Total interior livable area: 1,620 sqft
- Finished area above ground: 1,620
- Finished area below ground: 0
Property
Parking
- Total spaces: 2
- Parking features: Attached, Garage, Garage Door Opener
- Attached garage spaces: 2
Features
- Levels: One
- Patio & porch: Deck
Lot
- Size: 0.65 Acres
- Features: Few Trees, Level
Details
- Additional structures: Poultry Coop
- Parcel number: 111.012000000003024
- Special conditions: Standard
Construction
Type & style
- Home type: SingleFamily
- Architectural style: Ranch
- Property subtype: Single Family Residence
Materials
- Vinyl Siding
Condition
- Year built: 2006
Utilities & green energy
- Electric: 220 Volts
- Sewer: Public Sewer, Septic Tank
- Water: Public
- Utilities for property: Electricity Connected, Sewer Connected, Water Connected
Community & HOA
Community
- Subdivision: Northern Heights
HOA
- Has HOA: No
Location
- Region: Waynesville
Financial & listing details
- Price per square foot: $157/sqft
- Tax assessed value: $25,757
- Annual tax amount: $1,182
- Date on market: 2/17/2026
- Listing terms: Cash,Conventional,FHA,USDA Loan,VA Loan
- Ownership: Private
- Electric utility on property: Yes
Estimated market value
Not available
Estimated sales range
Not available
Not available
Price history
Price history
| Date | Event | Price |
|---|---|---|
| 2/17/2026 | Listed for sale | $254,900+20%$157/sqft |
Source: | ||
| 4/19/2024 | Sold | -- |
Source: | ||
| 3/7/2024 | Pending sale | $212,500$131/sqft |
Source: | ||
| 2/4/2024 | Contingent | $212,500$131/sqft |
Source: | ||
| 1/13/2024 | Price change | $212,500-1.2%$131/sqft |
Source: | ||
| 12/16/2023 | Listed for sale | $215,000+26.5%$133/sqft |
Source: | ||
| 7/12/2021 | Sold | -- |
Source: | ||
| 6/11/2021 | Pending sale | $169,900$105/sqft |
Source: | ||
| 6/9/2021 | Listed for sale | $169,900$105/sqft |
Source: | ||
| 4/25/2019 | Listing removed | $1,095$1/sqft |
Source: Watson & Associates LLC Report a problem | ||
| 4/16/2019 | Price change | $1,095+4.3%$1/sqft |
Source: Watson & Associates LLC Report a problem | ||
| 4/13/2019 | Listed for rent | $1,050$1/sqft |
Source: Watson & Associates LLC Report a problem | ||
| 5/4/2017 | Listing removed | $1,050$1/sqft |
Source: Realty Executives Report a problem | ||
| 4/18/2017 | Listed for rent | $1,050$1/sqft |
Source: Realty Executives Report a problem | ||
Public tax history
Public tax history
| Year | Property taxes | Tax assessment |
|---|---|---|
| 2024 | $1,121 +2.4% | $25,757 |
| 2023 | $1,094 +8.4% | $25,757 |
| 2022 | $1,010 +1.1% | $25,757 +0.7% |
| 2021 | $998 +1.7% | $25,568 +6% |
| 2020 | $981 | $24,111 -2.6% |
| 2019 | -- | $24,757 |
| 2018 | $981 +5.4% | $24,757 +2.7% |
| 2017 | $931 | $24,111 -2.6% |
| 2016 | $931 | $24,760 |
| 2015 | $931 +0.1% | $24,760 |
| 2014 | $929 +0.4% | $24,760 |
| 2010 | $925 | $24,760 |
Find assessor info on the county website
BuyAbility℠ payment
Est. payment
$1,344/mo
Principal & interest
$1214
Property taxes
$130
Climate risks
Neighborhood: 65583
Nearby schools
GreatSchools rating
- 5/10Waynesville East Elementary SchoolGrades: K-5Distance: 2.5 mi
- 4/106TH GRADE CENTERGrades: 6Distance: 2.9 mi
- 6/10Waynesville Sr. High SchoolGrades: 9-12Distance: 3.2 mi
Schools provided by the listing agent
- Elementary: East Elem.
- Middle: Waynesville Middle
- High: Waynesville High School
Source: MARIS. This data may not be complete. We recommend contacting the local school district to confirm school assignments for this home.
Local experts in 65583
- Loading
- Loading
