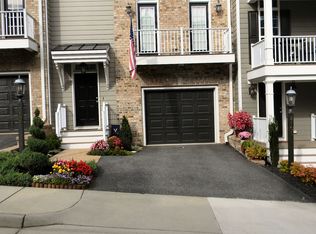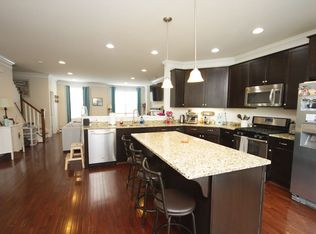Closed
$480,000
2105 Avinity Loop, Charlottesville, VA 22902
3beds
2,268sqft
Townhouse
Built in 2013
2,178 Square Feet Lot
$489,800 Zestimate®
$212/sqft
$2,828 Estimated rent
Home value
$489,800
$441,000 - $544,000
$2,828/mo
Zestimate® history
Loading...
Owner options
Explore your selling options
What's special
Want to move quickly? Early occupancy may be possible at 2105 Avinity Loop! This beautiful end-unit townhome is full of custom upgrades from the louvered windows throughout the home to the tray ceilings in the dining room and primary bedroom. Enter the spacious foyer & up the stairs to the main level where you’ll find the kitchen with granite counters & stainless steel appliances including a gas cooktop & wall oven. Gleaming hardwood floors throughout the bright, spacious formal dining room and living room which includes a gas fireplace & access to the screened porch with solar shades overlooking the community green space. Upstairs, you’ll find a generous bedroom with large closet, built-in shelving, & attached bath. Through the double-doors is the primary suite with a walk-in closet & attached bath including dual vanities & tiled shower. Convenient laundry closet in the hallway. The lower level has a generous third bedroom/family room with attached full bath & entrance to the backyard. Located in the popular Avinity development just minutes from 5th Street Station, shopping, dining, wineries, & more!
Zillow last checked: 8 hours ago
Listing updated: September 30, 2025 at 08:34am
Listed by:
ROBERT R BAILEY 434-981-2338,
MONTAGUE, MILLER & CO. - WESTFIELD,
KELLY L FAILLACE 434-962-4740,
MONTAGUE, MILLER & CO. - WESTFIELD
Bought with:
NONMLSAGENT NONMLSAGENT
NONMLSOFFICE
Source: CAAR,MLS#: 665524 Originating MLS: Charlottesville Area Association of Realtors
Originating MLS: Charlottesville Area Association of Realtors
Facts & features
Interior
Bedrooms & bathrooms
- Bedrooms: 3
- Bathrooms: 4
- Full bathrooms: 3
- 1/2 bathrooms: 1
- Main level bathrooms: 1
- Main level bedrooms: 1
Primary bedroom
- Level: Third
Bedroom
- Level: First
Bedroom
- Level: Third
Primary bathroom
- Level: Third
Bathroom
- Level: First
Bathroom
- Level: Third
Dining room
- Level: Second
Half bath
- Level: Second
Kitchen
- Level: Second
Living room
- Level: Second
Heating
- Forced Air, Heat Pump
Cooling
- Central Air
Appliances
- Included: Built-In Oven, Dishwasher, Gas Cooktop, Disposal, Microwave, Refrigerator, Dryer, Washer
Features
- Flooring: Carpet, Hardwood
- Has basement: No
- Number of fireplaces: 1
- Fireplace features: One, Gas
- Common walls with other units/homes: End Unit
Interior area
- Total structure area: 2,508
- Total interior livable area: 2,268 sqft
- Finished area above ground: 2,268
- Finished area below ground: 0
Property
Parking
- Total spaces: 1
- Parking features: Attached, Garage Faces Front, Garage
- Attached garage spaces: 1
Features
- Levels: Three Or More
- Stories: 3
- Patio & porch: Porch, Screened
- Exterior features: Porch
Lot
- Size: 2,178 sqft
Details
- Parcel number: 091A0000007400
- Zoning description: PUD Planned Unit Development
Construction
Type & style
- Home type: Townhouse
- Property subtype: Townhouse
- Attached to another structure: Yes
Materials
- Stick Built
- Foundation: Slab
Condition
- New construction: No
- Year built: 2013
Details
- Builder name: CRAIG BUILDERS
Utilities & green energy
- Sewer: Public Sewer
- Water: Public
- Utilities for property: Cable Available, High Speed Internet Available
Community & neighborhood
Security
- Security features: Security System
Location
- Region: Charlottesville
- Subdivision: AVINITY
HOA & financial
HOA
- Has HOA: Yes
- HOA fee: $125 monthly
- Amenities included: Clubhouse, Fitness Center, Playground
Price history
| Date | Event | Price |
|---|---|---|
| 12/13/2025 | Listing removed | $2,900$1/sqft |
Source: Bright MLS #VAAB2001110 Report a problem | ||
| 12/3/2025 | Price change | $2,900-3.3%$1/sqft |
Source: Bright MLS #VAAB2001110 Report a problem | ||
| 10/22/2025 | Listed for rent | $3,000$1/sqft |
Source: Bright MLS #VAAB2001110 Report a problem | ||
| 9/30/2025 | Sold | $480,000-3.8%$212/sqft |
Source: | ||
| 9/2/2025 | Pending sale | $499,000$220/sqft |
Source: | ||
Public tax history
| Year | Property taxes | Tax assessment |
|---|---|---|
| 2025 | $4,378 +10.1% | $489,700 +5.2% |
| 2024 | $3,975 +0.2% | $465,500 +0.2% |
| 2023 | $3,969 +18.4% | $464,800 +18.4% |
Find assessor info on the county website
Neighborhood: 22902
Nearby schools
GreatSchools rating
- 5/10Paul H Cale Elementary SchoolGrades: PK-5Distance: 0.1 mi
- 3/10Leslie H Walton Middle SchoolGrades: 6-8Distance: 5.8 mi
- 6/10Monticello High SchoolGrades: 9-12Distance: 0.6 mi
Schools provided by the listing agent
- Elementary: Mountain View
- Middle: Walton
- High: Monticello
Source: CAAR. This data may not be complete. We recommend contacting the local school district to confirm school assignments for this home.

Get pre-qualified for a loan
At Zillow Home Loans, we can pre-qualify you in as little as 5 minutes with no impact to your credit score.An equal housing lender. NMLS #10287.
Sell for more on Zillow
Get a free Zillow Showcase℠ listing and you could sell for .
$489,800
2% more+ $9,796
With Zillow Showcase(estimated)
$499,596
