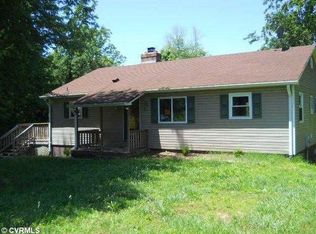Sold for $299,950
$299,950
2105 Bagby Rd, Bumpass, VA 23024
3beds
1,000sqft
Single Family Residence
Built in 1980
2.94 Acres Lot
$306,100 Zestimate®
$300/sqft
$1,655 Estimated rent
Home value
$306,100
$269,000 - $349,000
$1,655/mo
Zestimate® history
Loading...
Owner options
Explore your selling options
What's special
Discover Your Dream Home in Bumpass, Virginia!
Nestled on a serene 3-acre lot, this charming ranch-style home offers the perfect blend of privacy and comfort. With 3 bedrooms, 1 bath, and 1,000 sq. ft. of well-maintained living space, plus an additional 1,000 sq. ft. of ready-to-finish basement, this property is brimming with potential.
Recent Upgrades Include:
Brand-new energy-efficient windows.
Sleek LVP flooring throughout.
Upgraded heat pump for year-round comfort.
Renovated bathroom with modern finishes.
Plush new carpet.
Entire home freshly painted.
Sparkling stainless-steel appliances.
Newer Vinyl siding.
Roof replaced less than 7 years ago.
New water heater.
This home is truly move-in ready, waiting for you to make it your own!
Located in the historic and picturesque town of Bumpass, named after John T. Bumpass (one of the area’s first postmasters) and derived from the French word bonpass meaning “good passage,” this home promises a unique blend of charm and history.
Don’t miss your chance—schedule your showing today and make this stunning property yours before it’s gone!
Call your agent now to book a tour!
Zillow last checked: 8 hours ago
Listing updated: January 08, 2025 at 03:52pm
Listed by:
Feras Almomani info@srmfre.com,
Shaheen Ruth Martin & Fonville
Bought with:
Lauren Rader, 0225259147
Compass
Source: CVRMLS,MLS#: 2430669 Originating MLS: Central Virginia Regional MLS
Originating MLS: Central Virginia Regional MLS
Facts & features
Interior
Bedrooms & bathrooms
- Bedrooms: 3
- Bathrooms: 1
- Full bathrooms: 1
Primary bedroom
- Level: First
- Dimensions: 0 x 0
Bedroom 2
- Level: First
- Dimensions: 0 x 0
Bedroom 3
- Level: First
- Dimensions: 0 x 0
Other
- Description: Tub & Shower
- Level: First
Kitchen
- Level: First
- Dimensions: 0 x 0
Living room
- Level: First
- Dimensions: 0 x 0
Heating
- Electric, Heat Pump
Cooling
- Electric, Heat Pump
Appliances
- Included: Dishwasher, Electric Cooking, Range, Refrigerator
- Laundry: Washer Hookup, Dryer Hookup
Features
- Eat-in Kitchen, Main Level Primary
- Flooring: Partially Carpeted, Vinyl
- Basement: Full,Unfinished
- Attic: Access Only
Interior area
- Total interior livable area: 1,000 sqft
- Finished area above ground: 1,000
Property
Parking
- Parking features: Driveway, Off Street, Paved
- Has uncovered spaces: Yes
Features
- Levels: One
- Stories: 1
- Exterior features: Paved Driveway
- Pool features: None
- Fencing: None
Lot
- Size: 2.94 Acres
Details
- Parcel number: 7648E
- Zoning description: A2
- Special conditions: Corporate Listing
Construction
Type & style
- Home type: SingleFamily
- Architectural style: Ranch
- Property subtype: Single Family Residence
Materials
- Block, Drywall, Vinyl Siding
- Roof: Composition,Shingle
Condition
- Resale
- New construction: No
- Year built: 1980
Utilities & green energy
- Sewer: Septic Tank
- Water: Well
Community & neighborhood
Location
- Region: Bumpass
- Subdivision: None
Other
Other facts
- Ownership: Corporate
- Ownership type: Corporation
Price history
| Date | Event | Price |
|---|---|---|
| 1/8/2025 | Sold | $299,950$300/sqft |
Source: | ||
| 12/8/2024 | Pending sale | $299,950$300/sqft |
Source: | ||
| 12/4/2024 | Listed for sale | $299,950+104.7%$300/sqft |
Source: | ||
| 10/31/2024 | Sold | $146,547$147/sqft |
Source: Public Record Report a problem | ||
Public tax history
| Year | Property taxes | Tax assessment |
|---|---|---|
| 2024 | $1,544 +8.6% | $214,400 +8.6% |
| 2023 | $1,421 +13.2% | $197,400 +13.2% |
| 2022 | $1,256 +12.2% | $174,400 +12.2% |
Find assessor info on the county website
Neighborhood: 23024
Nearby schools
GreatSchools rating
- 7/10Jouett Elementary SchoolGrades: PK-5Distance: 6.2 mi
- 7/10Louisa County Middle SchoolGrades: 6-8Distance: 11.7 mi
- 8/10Louisa County High SchoolGrades: 9-12Distance: 11.4 mi
Schools provided by the listing agent
- Elementary: Jouett
- Middle: Louisa
- High: Louisa
Source: CVRMLS. This data may not be complete. We recommend contacting the local school district to confirm school assignments for this home.

Get pre-qualified for a loan
At Zillow Home Loans, we can pre-qualify you in as little as 5 minutes with no impact to your credit score.An equal housing lender. NMLS #10287.
