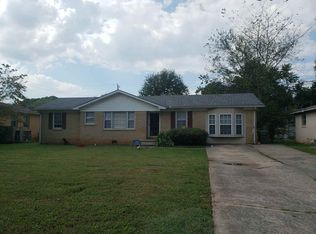Sold for $197,000
$197,000
2105 Euclid Rd NW, Huntsville, AL 35810
3beds
1,551sqft
Single Family Residence
Built in 1961
0.27 Acres Lot
$207,600 Zestimate®
$127/sqft
$1,449 Estimated rent
Home value
$207,600
$197,000 - $218,000
$1,449/mo
Zestimate® history
Loading...
Owner options
Explore your selling options
What's special
Located next to Huntsville Country Club, this well-maintained home offers space, convenience, and charm. A large family room addition with a beautiful brick fireplace creates the perfect spot for gathering and entertaining. Outside, a full 2-car detached garage provides plenty of room for vehicles, storage, or a workshop. Just minutes from shopping, dining, and downtown Huntsville, this property combines a quiet neighborhood setting with everyday convenience. With its spacious layout, practical upgrades, and prime location, this home is a rare opportunity in a highly desirable area.
Zillow last checked: 8 hours ago
Listing updated: October 08, 2025 at 02:38pm
Listed by:
Kynan Donovan 256-506-0582,
A.H. Sothebys Int. Realty
Bought with:
Megan Hines, 122419
Cameron Walker Realty LLC
Source: ValleyMLS,MLS#: 21899843
Facts & features
Interior
Bedrooms & bathrooms
- Bedrooms: 3
- Bathrooms: 2
- Full bathrooms: 2
Primary bedroom
- Features: Ceiling Fan(s), Carpet
- Level: First
- Area: 132
- Dimensions: 11 x 12
Bedroom 2
- Features: Ceiling Fan(s), Carpet
- Level: First
- Area: 88
- Dimensions: 8 x 11
Bedroom 3
- Features: Ceiling Fan(s), Carpet
- Level: First
- Area: 130
- Dimensions: 10 x 13
Dining room
- Features: Carpet, Recessed Lighting
- Level: First
- Area: 154
- Dimensions: 11 x 14
Family room
- Features: Ceiling Fan(s), Carpet, Fireplace
- Level: First
- Area: 306
- Dimensions: 17 x 18
Kitchen
- Features: Granite Counters, Wood Floor, Built-in Features
- Level: First
- Area: 121
- Dimensions: 11 x 11
Living room
- Features: Carpet
- Level: First
- Area: 176
- Dimensions: 11 x 16
Heating
- Central 1
Cooling
- Central 1
Features
- Basement: Crawl Space
- Number of fireplaces: 1
- Fireplace features: One
Interior area
- Total interior livable area: 1,551 sqft
Property
Parking
- Parking features: Garage-One Car, Garage-Attached, Garage-Detached
Features
- Levels: One
- Stories: 1
Lot
- Size: 0.27 Acres
Details
- Parcel number: 1408272001095000
Construction
Type & style
- Home type: SingleFamily
- Architectural style: Ranch
- Property subtype: Single Family Residence
Condition
- New construction: No
- Year built: 1961
Utilities & green energy
- Sewer: Public Sewer
- Water: Public
Community & neighborhood
Location
- Region: Huntsville
- Subdivision: Oakmont
Price history
| Date | Event | Price |
|---|---|---|
| 10/8/2025 | Sold | $197,000-6.2%$127/sqft |
Source: | ||
| 9/29/2025 | Pending sale | $210,000$135/sqft |
Source: | ||
| 9/23/2025 | Listed for sale | $210,000$135/sqft |
Source: | ||
Public tax history
| Year | Property taxes | Tax assessment |
|---|---|---|
| 2025 | $738 +7.2% | $14,760 +7% |
| 2024 | $689 +0.6% | $13,800 +0.6% |
| 2023 | $685 +29.7% | $13,720 +28.5% |
Find assessor info on the county website
Neighborhood: 35810
Nearby schools
GreatSchools rating
- 1/10Montview Elementary SchoolGrades: PK-6Distance: 2.5 mi
- 6/10Academy for Academics and Arts Middle SchoolGrades: 6-8Distance: 1.2 mi
- 3/10Lee High SchoolGrades: 9-12Distance: 2.3 mi
Schools provided by the listing agent
- Elementary: Montview
- Middle: Chapman
- High: Lee High School
Source: ValleyMLS. This data may not be complete. We recommend contacting the local school district to confirm school assignments for this home.

Get pre-qualified for a loan
At Zillow Home Loans, we can pre-qualify you in as little as 5 minutes with no impact to your credit score.An equal housing lender. NMLS #10287.
