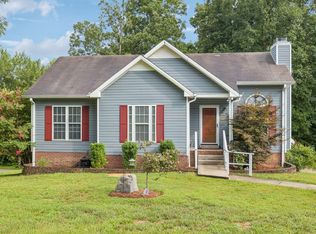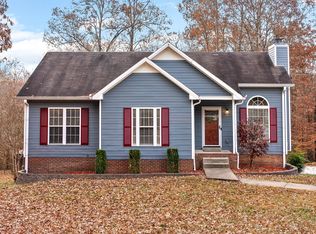Closed
$299,900
2105 Ferry Rd, Clarksville, TN 37040
4beds
1,960sqft
Single Family Residence, Residential
Built in 2002
1.46 Acres Lot
$301,200 Zestimate®
$153/sqft
$1,925 Estimated rent
Home value
$301,200
$286,000 - $316,000
$1,925/mo
Zestimate® history
Loading...
Owner options
Explore your selling options
What's special
Welcome to 2105 Ferry Road in Clarksville, TN a charming single family home nestled on an expansive 1.46 acre wooded lot in the county offering ample space and privacy. This delightful 4 bedroom, 3 bathroom residence spans 1,960 square feet of thoughtfully designed space to provide comfort and modern living. Highly sought after location "over the river" with NO HOA, no property restrictions and only county taxes making your bill lower. Just minutes from Riverside Dr, Downtown Clarksville, Liberty Park and Marina and zoned for Montgomery Central Schools.
Step inside to discover a welcoming atmosphere accentuated by high ceilings and a harmonious blend of laminate, and vinyl flooring throughout. Central AC and heating ensure year-round comfort, while the air conditioning promises cool relief during warmer months.
The heart of the home features a well appointed kitchen with a pantry, newer stainless appliances including an electric oven, dishwasher, refrigerator and electric clothes washer and dryer hookup for modern convenience. Whether it’s casual family meals or entertaining guests, this space caters to all needs with style and functionality.
Outside, enjoy the tranquility of your private outdoor oasis. A back deck for grilling and chilling and a country covered front porch provide perfect spots for relaxation or gatherings, while the expansive driveway and attached rear garage accommodate multiple vehicles with ease.
For those who seek seamless connectivity, high speed internet is available, ensuring you're always in touch with the world or work from home. This property is more than just a home, it's a lifestyle that harmonizes comfort with modernity, making it an excellent choice for discerning buyers. Experience the charm and convenience of 2105 Ferry Road today!
Zillow last checked: 8 hours ago
Listing updated: October 14, 2025 at 09:44am
Listing Provided by:
Cristen Bell 931-436-7404,
Compass RE dba Compass Clarksville
Bought with:
Jackie Beita, 366915
Century 21 Platinum Properties
Source: RealTracs MLS as distributed by MLS GRID,MLS#: 2967979
Facts & features
Interior
Bedrooms & bathrooms
- Bedrooms: 4
- Bathrooms: 3
- Full bathrooms: 3
- Main level bedrooms: 3
Bedroom 1
- Features: Walk-In Closet(s)
- Level: Walk-In Closet(s)
- Area: 169 Square Feet
- Dimensions: 13x13
Bedroom 2
- Features: Extra Large Closet
- Level: Extra Large Closet
- Area: 121 Square Feet
- Dimensions: 11x11
Bedroom 3
- Features: Extra Large Closet
- Level: Extra Large Closet
- Area: 110 Square Feet
- Dimensions: 11x10
Bedroom 4
- Features: Walk-In Closet(s)
- Level: Walk-In Closet(s)
- Area: 130 Square Feet
- Dimensions: 13x10
Primary bathroom
- Features: Primary Bedroom
- Level: Primary Bedroom
Dining room
- Features: Separate
- Level: Separate
- Area: 110 Square Feet
- Dimensions: 10x11
Kitchen
- Features: Pantry
- Level: Pantry
- Area: 104 Square Feet
- Dimensions: 13x8
Living room
- Features: Great Room
- Level: Great Room
- Area: 224 Square Feet
- Dimensions: 14x16
Other
- Features: Utility Room
- Level: Utility Room
- Area: 15 Square Feet
- Dimensions: 5x3
Recreation room
- Features: Basement Level
- Level: Basement Level
- Area: 486 Square Feet
- Dimensions: 27x18
Heating
- Central, Electric
Cooling
- Ceiling Fan(s), Central Air, Electric
Appliances
- Included: Electric Oven, Electric Range, Dishwasher, Refrigerator, Stainless Steel Appliance(s)
- Laundry: Electric Dryer Hookup, Washer Hookup
Features
- Ceiling Fan(s), High Ceilings, Pantry, Smart Thermostat, High Speed Internet
- Flooring: Laminate, Vinyl
- Basement: Finished
Interior area
- Total structure area: 1,960
- Total interior livable area: 1,960 sqft
- Finished area above ground: 1,204
- Finished area below ground: 756
Property
Parking
- Total spaces: 5
- Parking features: Garage Faces Rear, Driveway
- Attached garage spaces: 1
- Uncovered spaces: 4
Features
- Levels: Two
- Stories: 1
- Patio & porch: Porch, Covered, Deck
Lot
- Size: 1.46 Acres
- Dimensions: 79
- Features: Wooded
- Topography: Wooded
Details
- Parcel number: 063101G A 00100 00017101G
- Special conditions: Standard
- Other equipment: Air Purifier
Construction
Type & style
- Home type: SingleFamily
- Architectural style: Ranch
- Property subtype: Single Family Residence, Residential
Materials
- Vinyl Siding
- Roof: Shingle
Condition
- New construction: No
- Year built: 2002
Utilities & green energy
- Sewer: Septic Tank
- Water: Private
- Utilities for property: Electricity Available, Water Available, Underground Utilities
Community & neighborhood
Location
- Region: Clarksville
- Subdivision: Buffalo Run
Price history
| Date | Event | Price |
|---|---|---|
| 10/3/2025 | Sold | $299,900$153/sqft |
Source: | ||
| 9/9/2025 | Pending sale | $299,900$153/sqft |
Source: | ||
| 8/3/2025 | Listed for sale | $299,9000%$153/sqft |
Source: | ||
| 1/31/2024 | Listing removed | -- |
Source: | ||
| 1/30/2024 | Pending sale | $299,995$153/sqft |
Source: | ||
Public tax history
| Year | Property taxes | Tax assessment |
|---|---|---|
| 2024 | $1,495 +22.1% | $71,200 +73.9% |
| 2023 | $1,224 | $40,950 |
| 2022 | $1,224 +0% | $40,950 |
Find assessor info on the county website
Neighborhood: 37040
Nearby schools
GreatSchools rating
- 7/10Cumberland Hghts Elementary SchoolGrades: PK-5Distance: 2.7 mi
- 7/10Montgomery Central Middle SchoolGrades: 6-8Distance: 4.4 mi
- 6/10Montgomery Central High SchoolGrades: 9-12Distance: 4.5 mi
Schools provided by the listing agent
- Elementary: Cumberland Heights Elementary
- Middle: Montgomery Central Middle
- High: Montgomery Central High
Source: RealTracs MLS as distributed by MLS GRID. This data may not be complete. We recommend contacting the local school district to confirm school assignments for this home.
Get a cash offer in 3 minutes
Find out how much your home could sell for in as little as 3 minutes with a no-obligation cash offer.
Estimated market value
$301,200
Get a cash offer in 3 minutes
Find out how much your home could sell for in as little as 3 minutes with a no-obligation cash offer.
Estimated market value
$301,200

