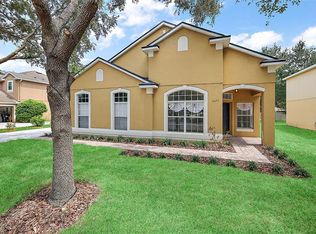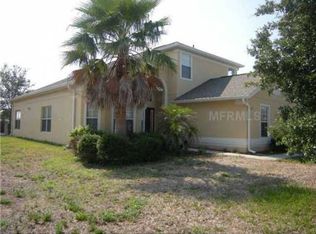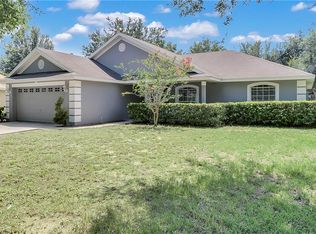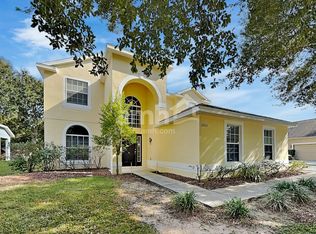IMMACULATE & STUNNING - You will LOVE this home! Your cathedral ceiling foyer entrance opens into ELEGANT formal living room and dining room areas. This open floor plan flows into a GORGEOUS gourmet kitchen and SPACIOUS family room leading out to an over sized custom enclosed patio with slate flooring. Stunning cabinets, granite counter tops and ALL APPLIANCES INCLUDED make entertaining fun and easy. A HUGE master suite with luxurious tray ceiling spills into your large master bathroom featuring separate shower and garden bathtub. There is TONS of space in this amazing home. PLUS a side entry garage and extended parking pad! Original owners have taken care of this home - book your appointment today to see it in person. Don't forget to watch the video walkthrough on YouTube just search for 2105 Home Again Road!
This property is off market, which means it's not currently listed for sale or rent on Zillow. This may be different from what's available on other websites or public sources.



