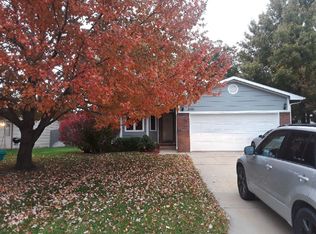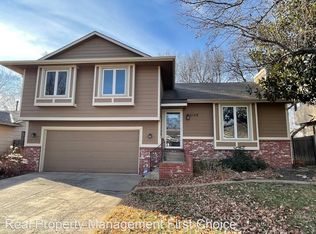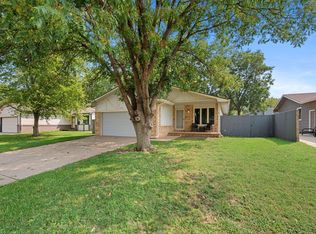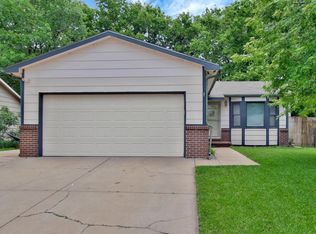Sold
Price Unknown
2105 N Rutgers St, Wichita, KS 67212
3beds
1,830sqft
Single Family Onsite Built
Built in 1991
6,534 Square Feet Lot
$244,400 Zestimate®
$--/sqft
$1,842 Estimated rent
Home value
$244,400
$222,000 - $266,000
$1,842/mo
Zestimate® history
Loading...
Owner options
Explore your selling options
What's special
Welcome home to this 3 bedroom, 2 bath property in Maize schools. Built in 1991 with 1,830 sq ft, this home offers a finished basement with wet bar, wood-burning fireplace in the living room, and vaulted ceilings on the main floor. Updates include newer HVAC, water heater, and garage door opener. Enjoy the fenced backyard with mature trees, sprinkler system, and covered deck. The 2-car garage features built-in shelving for extra storage. Located on a quiet street, this home is well maintained and move-in ready!
Zillow last checked: 8 hours ago
Listing updated: October 31, 2025 at 08:07pm
Listed by:
Jessica Holle 316-390-6312,
Keller Williams Hometown Partners
Source: SCKMLS,MLS#: 661187
Facts & features
Interior
Bedrooms & bathrooms
- Bedrooms: 3
- Bathrooms: 2
- Full bathrooms: 2
Primary bedroom
- Description: Carpet
- Level: Main
- Area: 208
- Dimensions: 16 x 13
Bedroom
- Description: Carpet
- Level: Main
- Area: 120
- Dimensions: 10 x 12
Bedroom
- Description: Carpet
- Level: Basement
- Area: 128
- Dimensions: 16 x 8
Family room
- Description: Carpet
- Level: Basement
- Area: 210
- Dimensions: 15 x 14
Kitchen
- Description: Wood
- Level: Main
- Area: 216
- Dimensions: 18 x 12
Living room
- Description: Wood
- Level: Main
- Area: 306
- Dimensions: 17 x 18
Recreation room
- Description: Tile
- Level: Basement
- Area: 238
- Dimensions: 17 x 14
Heating
- Forced Air, Natural Gas
Cooling
- Central Air, Electric
Appliances
- Included: Dishwasher, Disposal, Microwave, Range, Washer, Dryer
- Laundry: In Basement, Laundry Room, 220 equipment
Features
- Ceiling Fan(s), Vaulted Ceiling(s)
- Flooring: Hardwood
- Windows: Window Coverings-Part
- Basement: Finished
- Number of fireplaces: 1
- Fireplace features: One, Living Room, Wood Burning
Interior area
- Total interior livable area: 1,830 sqft
- Finished area above ground: 1,030
- Finished area below ground: 800
Property
Parking
- Total spaces: 2
- Parking features: Attached, Garage Door Opener
- Garage spaces: 2
Features
- Levels: One
- Stories: 1
- Patio & porch: Patio, Covered
- Exterior features: Guttering - ALL
- Fencing: Wood
Lot
- Size: 6,534 sqft
- Features: Standard
Details
- Additional structures: Storage
- Parcel number: 0871330701203013.00
Construction
Type & style
- Home type: SingleFamily
- Architectural style: Ranch
- Property subtype: Single Family Onsite Built
Materials
- Frame w/Less than 50% Mas, Brick
- Foundation: Full, Day Light
- Roof: Composition
Condition
- Year built: 1991
Utilities & green energy
- Gas: Natural Gas Available
- Utilities for property: Sewer Available, Natural Gas Available, Public
Community & neighborhood
Location
- Region: Wichita
- Subdivision: TIMBER RIDGE
HOA & financial
HOA
- Has HOA: Yes
- HOA fee: $200 annually
- Services included: Gen. Upkeep for Common Ar
Other
Other facts
- Ownership: Individual
- Road surface type: Paved
Price history
Price history is unavailable.
Public tax history
| Year | Property taxes | Tax assessment |
|---|---|---|
| 2024 | $2,993 +9.3% | $25,462 +12% |
| 2023 | $2,739 -0.5% | $22,736 |
| 2022 | $2,754 +8.5% | -- |
Find assessor info on the county website
Neighborhood: 67212
Nearby schools
GreatSchools rating
- 3/10Maize South Elementary SchoolGrades: K-4Distance: 2 mi
- 8/10Maize South Middle SchoolGrades: 7-8Distance: 2.1 mi
- 6/10Maize South High SchoolGrades: 9-12Distance: 2.4 mi
Schools provided by the listing agent
- Elementary: Maize USD266
- Middle: Maize
- High: Maize
Source: SCKMLS. This data may not be complete. We recommend contacting the local school district to confirm school assignments for this home.



