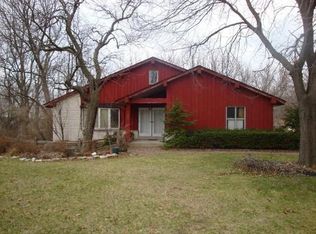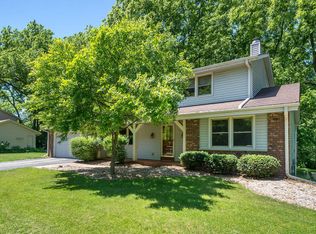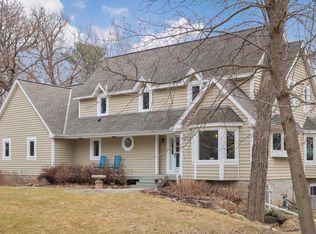Closed
$594,000
2105 Nagawicka ROAD, Hartland, WI 53029
3beds
1,956sqft
Single Family Residence
Built in 1978
1.01 Acres Lot
$610,000 Zestimate®
$304/sqft
$3,367 Estimated rent
Home value
$610,000
$573,000 - $647,000
$3,367/mo
Zestimate® history
Loading...
Owner options
Explore your selling options
What's special
Stunning, Fully Remodeled Home walking distance to lake access and kayak launch! This completely transformed 3-bedroom residence (including two luxurious en-suites) sits on a picturesque, tree-lined acre offering unbeatable privacy & location. Flexible layout features multiple living spaces: Family Room, Living Room, plus a Den or Office & a charming dining area right off the kitchen for easy entertaining. Upstairs you'll find three generously sized bedrooms finished with crisp white trim & designer neutral tones. The two full bathrooms feature tiled showers, quartz vanities and with elegant marble touches that rival new construction. Step outside to your huge deck overlooking lush green space and a protected environmental easement, ensuring long-term privacy and serene views.
Zillow last checked: 8 hours ago
Listing updated: November 15, 2025 at 08:04am
Listed by:
Andrea McHenry info@lakecountryflatfee.com,
Lake Country Flat Fee
Bought with:
Scott Surges
Source: WIREX MLS,MLS#: 1931890 Originating MLS: Metro MLS
Originating MLS: Metro MLS
Facts & features
Interior
Bedrooms & bathrooms
- Bedrooms: 3
- Bathrooms: 3
- Full bathrooms: 2
- 1/2 bathrooms: 1
Primary bedroom
- Level: Upper
- Area: 195
- Dimensions: 13 x 15
Bedroom 2
- Level: Upper
- Area: 169
- Dimensions: 13 x 13
Bedroom 3
- Level: Upper
- Area: 132
- Dimensions: 11 x 12
Bathroom
- Features: Tub Only, Ceramic Tile, Master Bedroom Bath: Walk-In Shower, Master Bedroom Bath, Shower Over Tub
Family room
- Level: Main
- Area: 276
- Dimensions: 12 x 23
Kitchen
- Level: Main
- Area: 99
- Dimensions: 11 x 9
Living room
- Level: Main
- Area: 253
- Dimensions: 23 x 11
Office
- Level: Main
- Area: 99
- Dimensions: 9 x 11
Heating
- Natural Gas, Forced Air
Cooling
- Central Air
Appliances
- Included: Dishwasher, Dryer, Microwave, Oven, Range, Refrigerator, Washer, Water Softener
Features
- Walk-In Closet(s)
- Basement: Block,Full,Full Size Windows,Sump Pump
Interior area
- Total structure area: 1,956
- Total interior livable area: 1,956 sqft
Property
Parking
- Total spaces: 2.5
- Parking features: Garage Door Opener, Attached, 2 Car, 1 Space
- Attached garage spaces: 2.5
Features
- Levels: Two
- Stories: 2
- Patio & porch: Deck
Lot
- Size: 1.01 Acres
- Features: Wooded
Details
- Parcel number: DELC0782018
- Zoning: Residential
- Special conditions: Arms Length
Construction
Type & style
- Home type: SingleFamily
- Architectural style: Colonial
- Property subtype: Single Family Residence
Materials
- Brick, Brick/Stone, Other
Condition
- 21+ Years
- New construction: No
- Year built: 1978
Utilities & green energy
- Sewer: Public Sewer
- Water: Well
Community & neighborhood
Location
- Region: Hartland
- Municipality: Delafield
Price history
| Date | Event | Price |
|---|---|---|
| 11/7/2025 | Sold | $594,000-0.8%$304/sqft |
Source: | ||
| 9/25/2025 | Contingent | $599,000$306/sqft |
Source: | ||
| 9/22/2025 | Price change | $599,000-4.1%$306/sqft |
Source: | ||
| 8/21/2025 | Listed for sale | $624,900+26.2%$319/sqft |
Source: | ||
| 11/28/2023 | Sold | $495,000-0.6%$253/sqft |
Source: | ||
Public tax history
| Year | Property taxes | Tax assessment |
|---|---|---|
| 2023 | $3,720 -4% | $414,800 |
| 2022 | $3,877 +2.3% | $414,800 +28.1% |
| 2021 | $3,788 -3.6% | $323,700 |
Find assessor info on the county website
Neighborhood: 53029
Nearby schools
GreatSchools rating
- 9/10Lake Country SchoolGrades: PK-8Distance: 1.8 mi
- 8/10Arrowhead High SchoolGrades: 9-12Distance: 3.2 mi
Schools provided by the listing agent
- Elementary: Lake Country
- High: Arrowhead
- District: Arrowhead Uhs
Source: WIREX MLS. This data may not be complete. We recommend contacting the local school district to confirm school assignments for this home.
Get pre-qualified for a loan
At Zillow Home Loans, we can pre-qualify you in as little as 5 minutes with no impact to your credit score.An equal housing lender. NMLS #10287.
Sell for more on Zillow
Get a Zillow Showcase℠ listing at no additional cost and you could sell for .
$610,000
2% more+$12,200
With Zillow Showcase(estimated)$622,200


