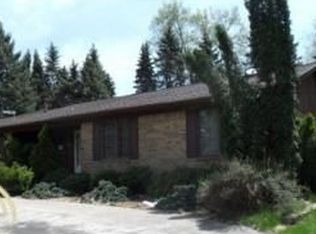Sold for $484,000
$484,000
2105 Rob Rdg, Walled Lake, MI 48390
4beds
2,653sqft
Single Family Residence
Built in 1997
0.28 Acres Lot
$490,600 Zestimate®
$182/sqft
$3,926 Estimated rent
Home value
$490,600
$466,000 - $515,000
$3,926/mo
Zestimate® history
Loading...
Owner options
Explore your selling options
What's special
ALL OFFERS DUE BY MONDAY JUNE 9TH @ 12 NOON EST! Welcome to this spacious and well-appointed 4-bedroom, 3.5-bath home offering the perfect blend of comfort and functionality. Step into the inviting 2-story foyer that sets the tone for the rest of this beautifully maintained home. The main floor features a living room with gas fireplace, a formal dining area with bay window, and a dedicated office/den with French doors, ideal for remote work or quiet reading. The eat-in kitchen boasts hardwood flooring, a center island, a pantry, and all included appliances. A sliding glass door off the kitchen leads to a brick paver patio, perfect for outdoor entertaining, and overlooks a private, tree lined yard. Convenience continues with a first-floor laundry room equipped with front-loading washer and dryer, and an oversized 2.5-car garage featuring a brand-new opener. Upstairs, you'll find four generously sized bedrooms, a small loft area, and a primary suite complete with a walk-in closet, jacuzzi tub, & stand-up shower. The finished basement adds valuable living space and includes a full bath, ideal for guests, a playroom, or a home gym. Located in close proximity to schools, shopping, dining, and major expressways, this home offers an exceptional combination of space and convenience.
Zillow last checked: 8 hours ago
Listing updated: September 04, 2025 at 05:08am
Listed by:
Gary DeGrandchamp 248-348-6430,
Real Estate One-Northville
Bought with:
Sid T Jamil, 6501391317
House Of May
Source: Realcomp II,MLS#: 20251004443
Facts & features
Interior
Bedrooms & bathrooms
- Bedrooms: 4
- Bathrooms: 4
- Full bathrooms: 3
- 1/2 bathrooms: 1
Primary bedroom
- Level: Second
- Dimensions: 14 X 13
Bedroom
- Level: Second
- Dimensions: 12 X 12
Bedroom
- Level: Second
- Dimensions: 10 X 10
Bedroom
- Level: Second
- Dimensions: 10 X 10
Primary bathroom
- Level: Second
- Dimensions: 10 X 8
Other
- Level: Basement
- Dimensions: 8 X 4
Other
- Level: Second
- Dimensions: 8 X 5
Other
- Level: Entry
- Dimensions: 8 X 3
Other
- Level: Entry
- Dimensions: 11 X 9
Dining room
- Level: Entry
- Dimensions: 10 X 13
Kitchen
- Level: Entry
- Dimensions: 11 X 11
Laundry
- Level: Entry
- Dimensions: 9 X 8
Library
- Level: Entry
- Dimensions: 12 X 12
Living room
- Level: Entry
- Dimensions: 19 X 13
Heating
- Forced Air, Natural Gas
Cooling
- Central Air
Appliances
- Included: Dishwasher, Dryer, Free Standing Gas Range, Free Standing Refrigerator, Microwave, Washer
- Laundry: Laundry Room
Features
- Entrance Foyer, Jetted Tub
- Basement: Finished
- Has fireplace: Yes
- Fireplace features: Gas, Living Room
Interior area
- Total interior livable area: 2,653 sqft
- Finished area above ground: 2,053
- Finished area below ground: 600
Property
Parking
- Parking features: Twoand Half Car Garage, Attached, Electricityin Garage, Garage Door Opener, Garage Faces Side, Side Entrance
- Has attached garage: Yes
Features
- Levels: Two
- Stories: 2
- Entry location: GroundLevelwSteps
- Patio & porch: Patio, Porch
- Pool features: None
Lot
- Size: 0.28 Acres
- Dimensions: 91 x 135 x 87 x 135
Details
- Parcel number: 1723476045
- Special conditions: Short Sale No,Standard
Construction
Type & style
- Home type: SingleFamily
- Architectural style: Colonial
- Property subtype: Single Family Residence
Materials
- Brick, Concrete, Wood Siding
- Foundation: Basement, Poured, Sump Pump
- Roof: Asphalt
Condition
- New construction: No
- Year built: 1997
Utilities & green energy
- Sewer: Public Sewer
- Water: Public
Community & neighborhood
Location
- Region: Walled Lake
- Subdivision: KIMBERLY COVE ESTATES OCCPN 1011
HOA & financial
HOA
- Has HOA: Yes
- HOA fee: $300 annually
Other
Other facts
- Listing agreement: Exclusive Right To Sell
- Listing terms: Cash,Conventional,FHA,Va Loan
Price history
| Date | Event | Price |
|---|---|---|
| 7/15/2025 | Sold | $484,000+7.6%$182/sqft |
Source: | ||
| 6/10/2025 | Pending sale | $450,000$170/sqft |
Source: | ||
| 6/6/2025 | Listed for sale | $450,000$170/sqft |
Source: | ||
Public tax history
Tax history is unavailable.
Neighborhood: 48390
Nearby schools
GreatSchools rating
- 8/10Oakley Park Elementary SchoolGrades: K-5Distance: 1 mi
- 7/10Walled Lake Central High SchoolGrades: 8-12Distance: 1 mi
- 7/10Walnut Creek Middle SchoolGrades: 6-8Distance: 1.5 mi
Get a cash offer in 3 minutes
Find out how much your home could sell for in as little as 3 minutes with a no-obligation cash offer.
Estimated market value
$490,600
