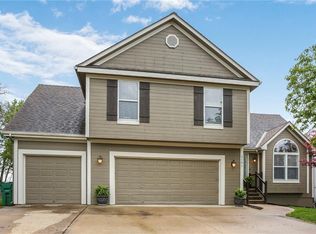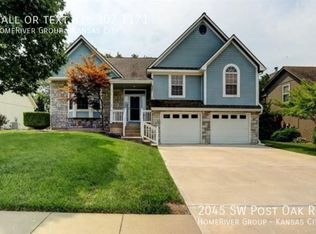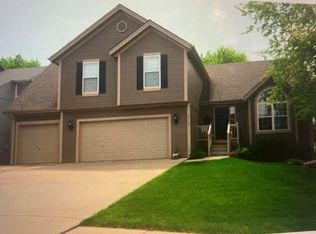BKS to GREENSPACE!! OVER $40,000 of recent improvements, NEW NEW NEW. Newer roof with transferrable warranty! 2015: New AC, Radon System. 2016: New Seamless Gutters & Downspouts, Refrigerator 2017: New Quartz Ctrtop, Back Splash, Undermount Black Granite Sink, Garbage Disposal, New Carpet, New Ext Paint with 5-yr SW No- Peel Paint , New HUNTER Sprinkler Syst, Lift Master Garage Door opener. 2019 New Lights in Hallways (LED) & 2 Bathrms, Repainted Interior. Spacious Rooms, TWO MASTER WALK-IN CLOSETS!!
This property is off market, which means it's not currently listed for sale or rent on Zillow. This may be different from what's available on other websites or public sources.


