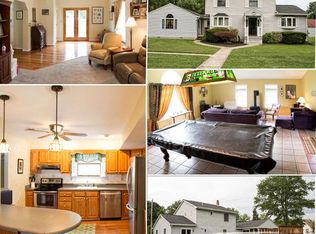Sold for $480,000
$480,000
2105 Silver Lane Rd, Baltimore, MD 21221
3beds
2,410sqft
Single Family Residence
Built in 1941
5,000 Square Feet Lot
$483,100 Zestimate®
$199/sqft
$3,126 Estimated rent
Home value
$483,100
$444,000 - $527,000
$3,126/mo
Zestimate® history
Loading...
Owner options
Explore your selling options
What's special
This lovely 3-bedroom home is packed with updates and designed for both comfort and entertaining. Step outside and enjoy extensive hardscaping, a screened porch, and a fully equipped outdoor kitchen—perfect for gatherings year-round. The home has been beautifully maintained with all new siding, roof, HVAC, and hot water heater, ensuring peace of mind for years to come. Inside, the waterproofed basement with a new sump pump and French drains adds extra storage and functionality. The property also features dual-zone heating and cooling, gutter guards, and thoughtful upgrades throughout. One of the highlights is the 20x40 conditioned detached shop, complete with a conditioned office—ideal for hobbies, a workshop, or even a home-based business. Sitting on two separate lots totaling 50' x 208', the fully fenced yard offers plenty of space for pets, play, or gardening. This home truly has it all—move-in ready, full of upgrades, and designed to enjoy both inside and out.
Zillow last checked: 8 hours ago
Listing updated: October 02, 2025 at 06:11am
Listed by:
Samantha Bongiorno 443-992-0835,
RE/MAX Advantage Realty
Bought with:
Ryan Lenz
VYBE Realty
Source: Bright MLS,MLS#: MDBC2138414
Facts & features
Interior
Bedrooms & bathrooms
- Bedrooms: 3
- Bathrooms: 3
- Full bathrooms: 2
- 1/2 bathrooms: 1
- Main level bathrooms: 1
Primary bedroom
- Features: Flooring - Carpet
- Level: Upper
Bedroom 2
- Features: Flooring - Carpet
- Level: Upper
Bedroom 3
- Features: Flooring - Carpet
- Level: Upper
Dining room
- Features: Flooring - HardWood
- Level: Main
Family room
- Features: Flooring - Tile/Brick
- Level: Main
Kitchen
- Features: Flooring - HardWood
- Level: Main
Living room
- Features: Flooring - Carpet
- Level: Main
Other
- Level: Main
Heating
- Forced Air, Electric
Cooling
- Central Air, Electric
Appliances
- Included: Refrigerator, Washer, Dishwasher, Dryer, Exhaust Fan, Cooktop, Water Heater, Electric Water Heater
- Laundry: Main Level
Features
- Attic, Combination Kitchen/Dining, Breakfast Area, Primary Bath(s), Open Floorplan, Other, 9'+ Ceilings
- Windows: Double Pane Windows
- Basement: Unfinished
- Has fireplace: No
Interior area
- Total structure area: 2,410
- Total interior livable area: 2,410 sqft
- Finished area above ground: 2,410
- Finished area below ground: 0
Property
Parking
- Total spaces: 9
- Parking features: Garage Faces Front, Oversized, Driveway, On Street, Detached
- Garage spaces: 4
- Uncovered spaces: 5
Accessibility
- Accessibility features: None
Features
- Levels: Three
- Stories: 3
- Patio & porch: Patio
- Exterior features: Extensive Hardscape, Lighting, Storage
- Pool features: None
Lot
- Size: 5,000 sqft
- Dimensions: 1.00 x
Details
- Additional structures: Above Grade, Below Grade
- Parcel number: 04151519712750
- Zoning: RESIDENTIAL
- Special conditions: Standard
Construction
Type & style
- Home type: SingleFamily
- Architectural style: Colonial
- Property subtype: Single Family Residence
Materials
- Vinyl Siding
- Foundation: Block
- Roof: Asphalt
Condition
- Excellent
- New construction: No
- Year built: 1941
- Major remodel year: 2022
Utilities & green energy
- Sewer: Public Sewer
- Water: Public
Community & neighborhood
Location
- Region: Baltimore
- Subdivision: Cedar Beach
Other
Other facts
- Listing agreement: Exclusive Right To Sell
- Ownership: Fee Simple
Price history
| Date | Event | Price |
|---|---|---|
| 10/2/2025 | Sold | $480,000+6.9%$199/sqft |
Source: | ||
| 9/5/2025 | Pending sale | $449,000$186/sqft |
Source: | ||
| 9/2/2025 | Listed for sale | $449,000$186/sqft |
Source: | ||
Public tax history
| Year | Property taxes | Tax assessment |
|---|---|---|
| 2025 | $273 +766.3% | $2,600 |
| 2024 | $32 | $2,600 |
| 2023 | $32 | $2,600 |
Find assessor info on the county website
Neighborhood: 21221
Nearby schools
GreatSchools rating
- 6/10Middleborough Elementary SchoolGrades: PK-5Distance: 2 mi
- 4/10Deep Creek Middle SchoolGrades: 6-8Distance: 2.3 mi
- 3/10Chesapeake High SchoolGrades: 9-12Distance: 0.8 mi
Schools provided by the listing agent
- District: Baltimore County Public Schools
Source: Bright MLS. This data may not be complete. We recommend contacting the local school district to confirm school assignments for this home.
Get a cash offer in 3 minutes
Find out how much your home could sell for in as little as 3 minutes with a no-obligation cash offer.
Estimated market value$483,100
Get a cash offer in 3 minutes
Find out how much your home could sell for in as little as 3 minutes with a no-obligation cash offer.
Estimated market value
$483,100
